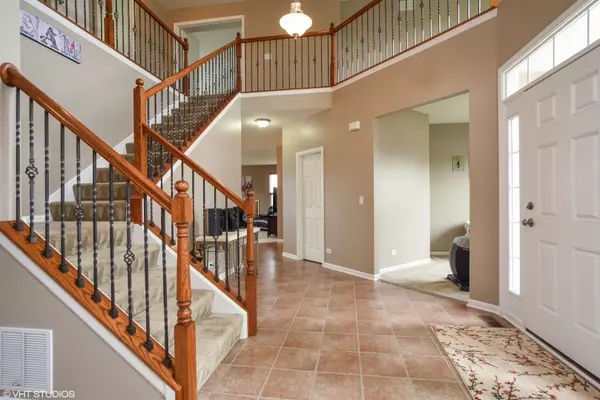$254,500
$249,900
1.8%For more information regarding the value of a property, please contact us for a free consultation.
1166 Bellows WAY Volo, IL 60073
4 Beds
2.5 Baths
2,731 SqFt
Key Details
Sold Price $254,500
Property Type Single Family Home
Sub Type Detached Single
Listing Status Sold
Purchase Type For Sale
Square Footage 2,731 sqft
Price per Sqft $93
Subdivision Lancaster Falls
MLS Listing ID 10040270
Sold Date 12/19/18
Bedrooms 4
Full Baths 2
Half Baths 1
HOA Fees $40/ann
Year Built 2012
Annual Tax Amount $12,091
Tax Year 2017
Lot Size 10,193 Sqft
Lot Dimensions 10193
Property Description
Incredible 4 bedroom 2.5 bath home welcomes you in with a grand 2 story foyer that is bright with freshly painted doors, trim & walls throughout the home. You'll find 9 foot tall ceilings & large windows custom fitted with cordless Bali wood blinds. Kitchen has been recently updated with granite counters, travertine backsplash, new cooktop & dishwasher (2018). This gourmet kitchen opens to the family room with an inviting fireplace. Upstairs is a functional loft space that's great for a home office or play area. The luxurious master suite has vaulted ceilings, double sinks, whirlpool tub & separate shower. Look over the expansive yard with new 810 sqft. composite deck (2018) that is the perfect place for entertaining! Expanded basement is another bonus! The immaculate expanded, garage is heated & finished with an epoxy floor. Located near park, walking trails & pond. Don't miss this beautiful home!
Location
State IL
County Lake
Area Volo
Rooms
Basement Full
Interior
Interior Features Vaulted/Cathedral Ceilings, First Floor Laundry
Heating Natural Gas
Cooling Central Air
Fireplaces Number 1
Fireplaces Type Wood Burning, Attached Fireplace Doors/Screen, Gas Starter
Equipment Humidifier, TV-Cable, CO Detectors, Sump Pump
Fireplace Y
Appliance Double Oven, Microwave, Dishwasher, Refrigerator, Freezer, Washer, Dryer, Disposal, Cooktop
Exterior
Exterior Feature Deck
Parking Features Attached
Garage Spaces 2.0
Community Features Park, Lake, Curbs, Sidewalks, Street Lights, Street Paved
Roof Type Asphalt
Building
Sewer Public Sewer
Water Public
New Construction false
Schools
Elementary Schools Robert Crown Elementary School
Middle Schools Wauconda Middle School
High Schools Wauconda Comm High School
School District 118 , 118, 118
Others
HOA Fee Include Exterior Maintenance
Ownership Fee Simple w/ HO Assn.
Special Listing Condition None
Read Less
Want to know what your home might be worth? Contact us for a FREE valuation!

Our team is ready to help you sell your home for the highest possible price ASAP

© 2024 Listings courtesy of MRED as distributed by MLS GRID. All Rights Reserved.
Bought with Rafael Porras • Guardianes Del Pueblo Realty






