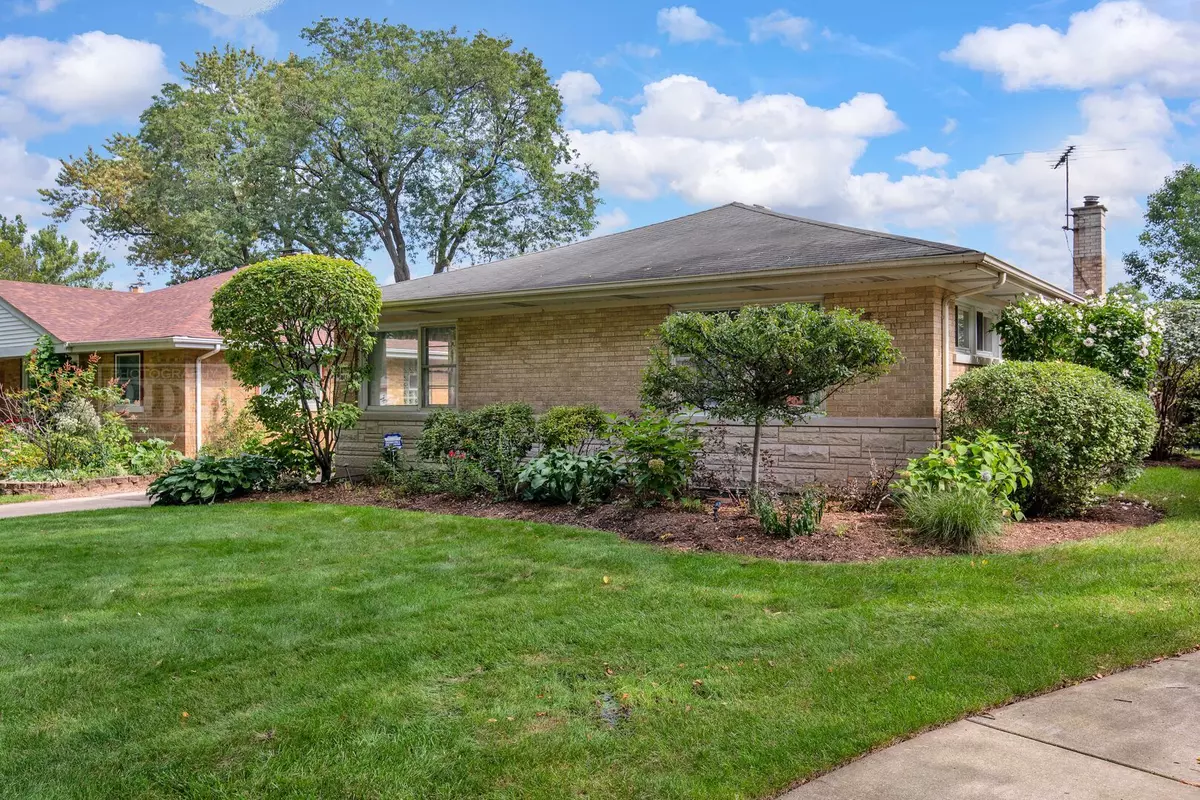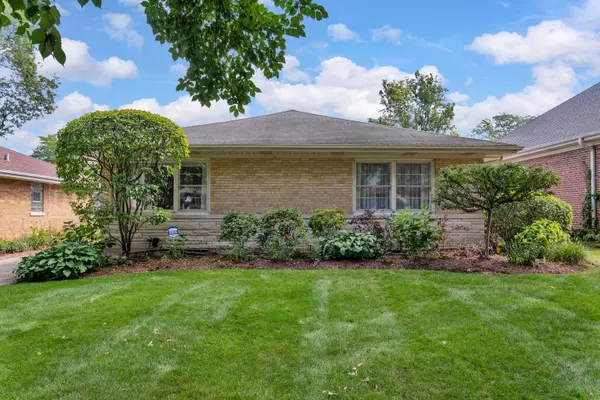$345,000
$358,900
3.9%For more information regarding the value of a property, please contact us for a free consultation.
1011 S Waiola AVE La Grange, IL 60525
3 Beds
2 Baths
2,017 SqFt
Key Details
Sold Price $345,000
Property Type Single Family Home
Sub Type Detached Single
Listing Status Sold
Purchase Type For Sale
Square Footage 2,017 sqft
Price per Sqft $171
Subdivision Country Club
MLS Listing ID 10522346
Sold Date 05/08/20
Style Ranch
Bedrooms 3
Full Baths 2
Year Built 1959
Annual Tax Amount $8,664
Tax Year 2018
Lot Size 6,699 Sqft
Lot Dimensions 50X134
Property Description
Great new price! Take a look at this custom built one-owner ranch in the coveted Country Club neighborhood. Lovingly maintained, good bones & waiting for you to enjoy as it is, remodel to your personal taste, or perhaps add a second story. At 2,000+ sq. ft., you will appreciate the generous room sizes throughout + closet space galore! Sun-drenched living room & formal dining room boast lovely hardwood floors. Light & bright eat-in kitchen w/garden window. 1st floor family room has built-ins & closet - could be a 4th BR. One bedroom even has a fun Murphy bed! Huge finished basement offers a rec room, office, exercise room, in addition to laundry/utility room. New central air - 7/2019. Conveniently located to schools, parks, shopping, restaurants, Metra, expressways. Hurry! Estate - being sold "as-is."
Location
State IL
County Cook
Area La Grange
Rooms
Basement Full
Interior
Interior Features Hardwood Floors, First Floor Bedroom, First Floor Full Bath
Heating Natural Gas, Forced Air
Cooling Central Air
Equipment Security System, Ceiling Fan(s), Fan-Whole House, Sump Pump
Fireplace N
Appliance Double Oven, Microwave, Dishwasher, Refrigerator, Washer, Dryer, Disposal, Cooktop
Exterior
Exterior Feature Storms/Screens
Parking Features Attached
Garage Spaces 2.0
Community Features Park, Curbs, Sidewalks, Street Lights, Street Paved
Roof Type Asphalt
Building
Sewer Public Sewer
Water Lake Michigan
New Construction false
Schools
Elementary Schools Spring Ave Elementary School
Middle Schools Wm F Gurrie Middle School
High Schools Lyons Twp High School
School District 105 , 105, 204
Others
HOA Fee Include None
Ownership Fee Simple
Special Listing Condition None
Read Less
Want to know what your home might be worth? Contact us for a FREE valuation!

Our team is ready to help you sell your home for the highest possible price ASAP

© 2024 Listings courtesy of MRED as distributed by MLS GRID. All Rights Reserved.
Bought with Elizabeth Kmet • Re/Max Properties






