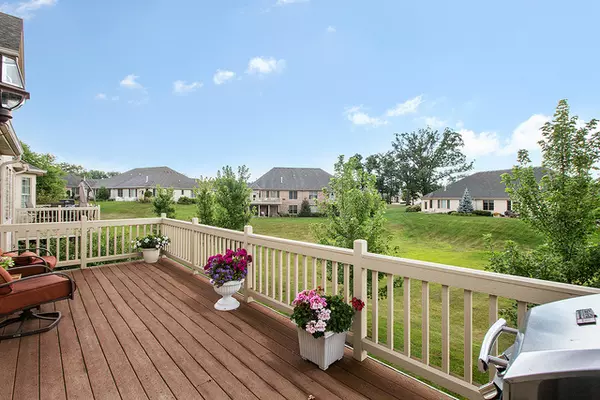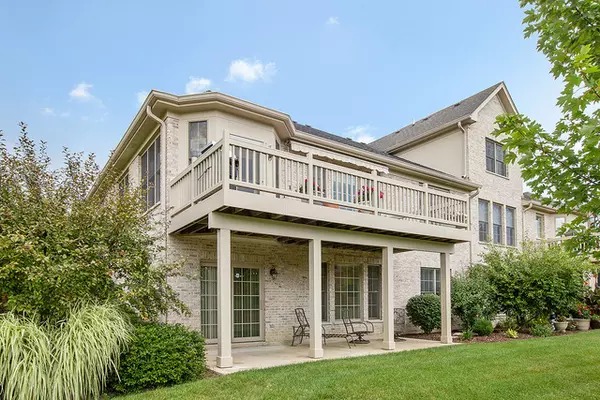$555,000
$565,000
1.8%For more information regarding the value of a property, please contact us for a free consultation.
880 Woodglen LN Lemont, IL 60439
3 Beds
3 Baths
3,873 SqFt
Key Details
Sold Price $555,000
Property Type Single Family Home
Sub Type 1/2 Duplex,Ground Level Ranch
Listing Status Sold
Purchase Type For Sale
Square Footage 3,873 sqft
Price per Sqft $143
Subdivision Woodglen
MLS Listing ID 10039403
Sold Date 12/14/18
Bedrooms 3
Full Baths 3
HOA Fees $305/mo
Year Built 2008
Annual Tax Amount $7,362
Tax Year 2016
Lot Dimensions 54 X 115 X 73 X 107
Property Description
Stunning, exceptional brick ranch duplex on a premium lot shows like a model! 3 bedrooms, 3 baths and a full finished WALK-OUT lower level in sought after upscale subdivision. Extensive upgrades and high end finishes and fixtures are evidenced throughout. Light and bright home with beautiful neutral decor. Gleaming hardwood floors, architectural columns flank the formal dining room with decorative ceiling, chef's kitchen boasts furniture quality cabinetry with extensive finishes with above and under cabinet molding and lighting, granite counters, onyx backsplash and stainless appliances. Glorious sunroom with picturesque views of the lush backyard. Beautiful master suite with his and her walk-in closets and a lavish master bath. Professionally finished WALK-OUT lower level with a large rec room, game area, 3rd bedroom, full bath and a storage/workshop room. Large maintenance free deck and concrete patio overlooks the lush landscape. Prime location near METRA, shopping and dining.
Location
State IL
County Cook
Area Lemont
Rooms
Basement Full, Walkout
Interior
Interior Features Hardwood Floors, First Floor Bedroom, First Floor Laundry, First Floor Full Bath
Heating Natural Gas, Forced Air
Cooling Central Air
Equipment Humidifier, Security System, CO Detectors, Ceiling Fan(s), Sump Pump, Sprinkler-Lawn, Backup Sump Pump;
Fireplace N
Appliance Range, Microwave, Dishwasher, Refrigerator, Washer, Dryer, Stainless Steel Appliance(s)
Exterior
Exterior Feature Deck, Patio, End Unit
Parking Features Attached
Garage Spaces 2.0
Building
Story 1
Sewer Public Sewer
Water Public
New Construction false
Schools
School District 113A , 113A, 210
Others
HOA Fee Include Insurance,Exterior Maintenance,Lawn Care,Snow Removal
Ownership Fee Simple w/ HO Assn.
Special Listing Condition None
Pets Allowed Cats OK, Dogs OK, Number Limit
Read Less
Want to know what your home might be worth? Contact us for a FREE valuation!

Our team is ready to help you sell your home for the highest possible price ASAP

© 2024 Listings courtesy of MRED as distributed by MLS GRID. All Rights Reserved.
Bought with Coldwell Banker Residential Brokerage






