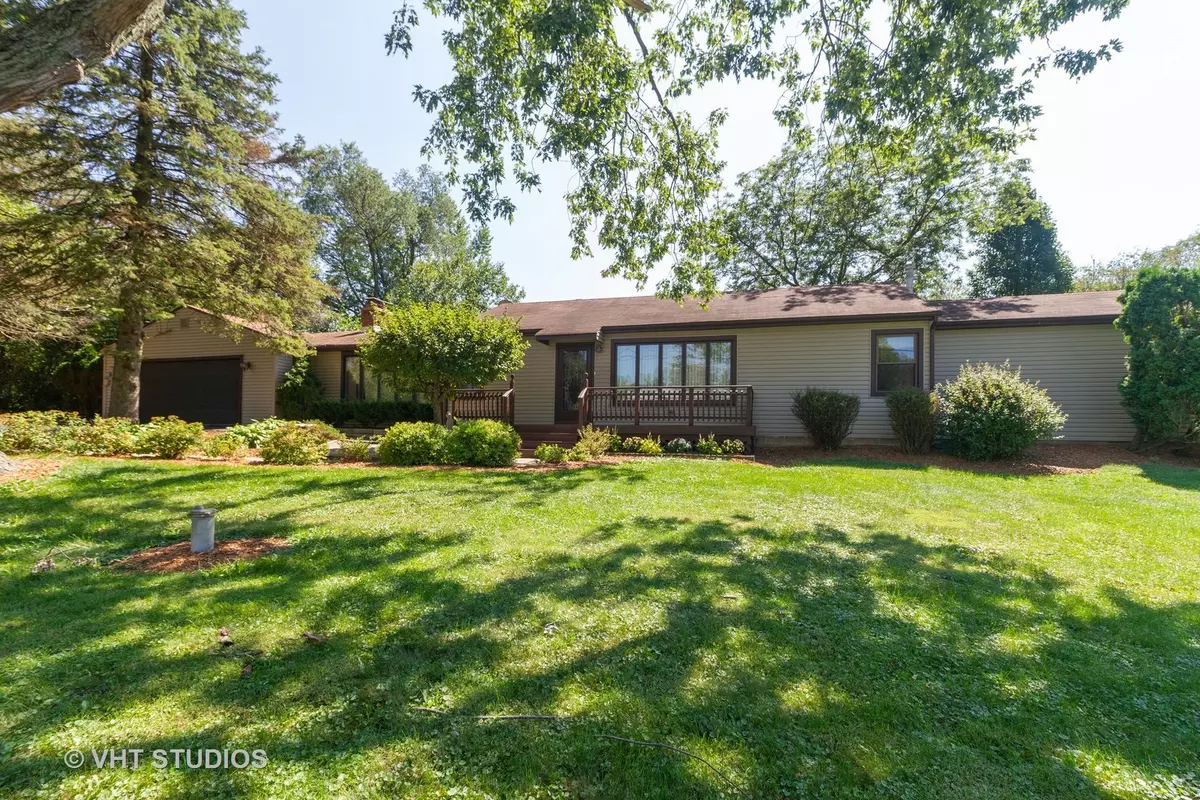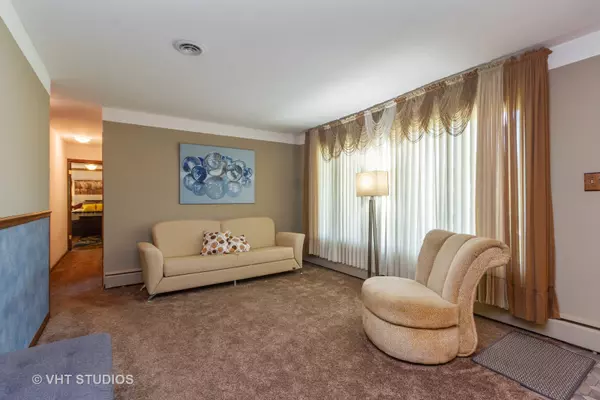$163,000
$159,900
1.9%For more information regarding the value of a property, please contact us for a free consultation.
4023 205TH ST Matteson, IL 60443
4 Beds
2 Baths
1,700 SqFt
Key Details
Sold Price $163,000
Property Type Single Family Home
Sub Type Detached Single
Listing Status Sold
Purchase Type For Sale
Square Footage 1,700 sqft
Price per Sqft $95
Subdivision Crawford Countryside
MLS Listing ID 10507299
Sold Date 12/09/19
Style Ranch
Bedrooms 4
Full Baths 2
Year Built 1953
Annual Tax Amount $5,041
Tax Year 2018
Lot Dimensions 205 X 300
Property Description
COUNTRY LIVING YET CLOSE TO EVERYTHING! MAINTENANCE FREE SPRAWLING RANCH SITS ON 1.4 ACRE LOT. HOME HAS HAD 3 ADDITIONS, ALL TASTEFULLY DONE & LOVINGLY CARED FOR. UPGRADES INCLUDE: UPDATED KITCHEN, WHITE CABINETS, NEW COUNTERTOPS, SINK/FIXTURES, PART STAINLESS APPL & NEW FLOORING. TANKLESS H2O,(NEVER BE W/O HOT WATER). FURNACE & CAC 2015, ROOF (TEAR OFF 2008). ALL WINDOWS REPLACED. NEW CARPETING THRU-OUT. PRIVATE MASTER BDRM. 2 UPDATED BATHS. WHIRLPOOL TUB. SPACIOUS FAMILY RM W/GAS FIREPLACE, TRACK LIGHTING & WIRED SPEAKERS. SLIDING DRS OPEN TO LARGE HEATED FLORIDA RM W/HOT TUB & WIRED SPK. 35'-3 TIERED DECK W/REMOTE CONTROLLED RETRACTABLE AWNING. GARAGE IS 30 X 24, HEATED, ISULATED & DRYWALLED W/13' WORKBENCH + 12 CABINETS. IDEAL MAN CAVE OR HOME WORKSP. 20 X 6 FENCED DOG RUN. 16' STORAGE SHED. GREAT BACK YARD. PLENTY OF RM FOR POOL. 2 HEATING SYS/ZONED. LOVELY LANDSCAPE. 27' FRONT DECK W/PAVER WALKWAY. GREAT LOCATION. MINUTES FROM I57,I80,294 & HOSPITAL! RESORT STYLE LIVING!!
Location
State IL
County Cook
Area Matteson
Rooms
Basement Partial
Interior
Interior Features Hot Tub, Wood Laminate Floors, First Floor Full Bath
Heating Natural Gas, Forced Air, Steam, Baseboard, Sep Heating Systems - 2+, Zoned
Cooling Central Air
Fireplaces Number 1
Fireplaces Type Gas Log
Equipment Water-Softener Owned, CO Detectors, Ceiling Fan(s), Sump Pump
Fireplace Y
Appliance Range, Microwave, Dishwasher, Refrigerator, Washer, Dryer
Exterior
Exterior Feature Deck, Porch, Hot Tub, Porch Screened, Dog Run
Parking Features Attached
Garage Spaces 2.0
Community Features Street Paved
Roof Type Asphalt
Building
Sewer Septic-Private
Water Private Well
New Construction false
Schools
School District 162 , 162, 227
Others
HOA Fee Include None
Ownership Fee Simple
Special Listing Condition None
Read Less
Want to know what your home might be worth? Contact us for a FREE valuation!

Our team is ready to help you sell your home for the highest possible price ASAP

© 2024 Listings courtesy of MRED as distributed by MLS GRID. All Rights Reserved.
Bought with Cherle Venning • Ascot Realty Group, Inc.






