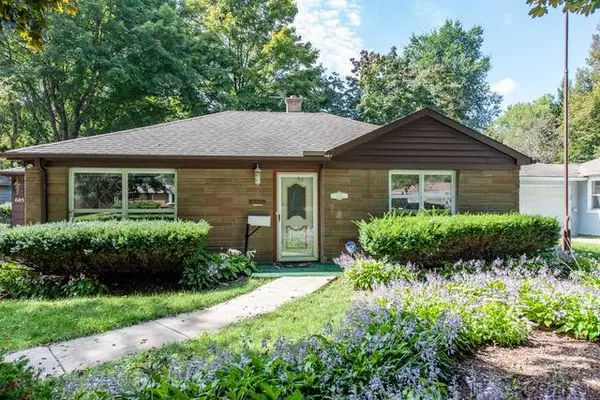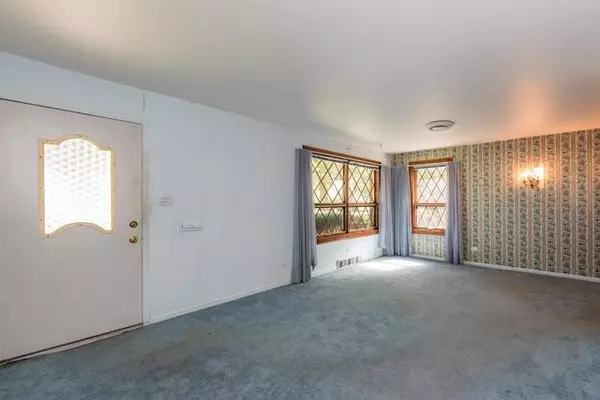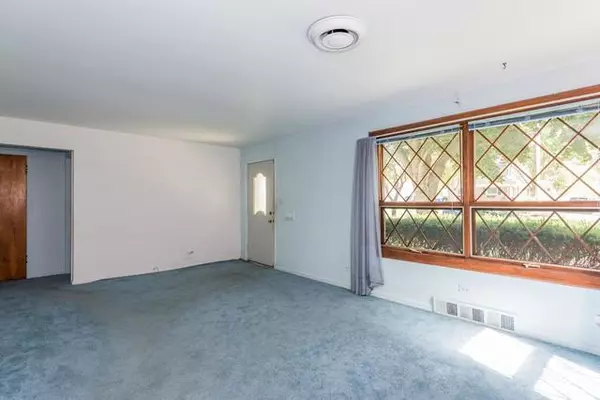$170,000
$179,888
5.5%For more information regarding the value of a property, please contact us for a free consultation.
605 Riverside DR Libertyville, IL 60048
2 Beds
2 Baths
1,602 SqFt
Key Details
Sold Price $170,000
Property Type Single Family Home
Sub Type Detached Single
Listing Status Sold
Purchase Type For Sale
Square Footage 1,602 sqft
Price per Sqft $106
Subdivision Copeland Manor
MLS Listing ID 10523035
Sold Date 02/03/20
Style Ranch
Bedrooms 2
Full Baths 2
Year Built 1947
Annual Tax Amount $6,691
Tax Year 2018
Lot Size 7,840 Sqft
Lot Dimensions 60 X 135
Property Description
ATTRACTIVE AFFORDABLE 1602 SQ FT 2 BED 2 BATH LIBERTYVILLE BRICK AND STONE RANCH HOME! HUGE LIVING ROOM AND VERY GENEROUS SIZE FAMILY ROOM WITH GAS STONE FIREPLACE! ATTRACTIVE KITCHEN WITH OAK CABINETS. STOVE REFRIGERATOR, DISHWASHER, WASHER AND DRYER INCLUDED. 1 CAR DETACHED GARAGE! BEAUTIFUL BACK YARD WITH LARGE DECK FOR SUMMER ENJOYMENT! SHED IN BACK YARD! RENOWN LIBERTYVILLE SCHOOLS! EASY TO SHOW! CLOSE TO SHOPPING, SCHOOLS, PACE ROUTE, HOSPITAL AND PARKS! IN THE EVENT OF MULTI OFFER SITUATION THE MOST QUALIFIED OFFER WILL BE ACCEPTED. HOUSE NEXT DOOR 525 RIVERSIDE IS ALSO FOR SALE. ESTATE SALE BEING SOLD "AS"IS". CASH OR CONVENTIONAL ONLY.
Location
State IL
County Lake
Area Green Oaks / Libertyville
Rooms
Basement None
Interior
Interior Features First Floor Bedroom, First Floor Laundry, First Floor Full Bath
Heating Natural Gas
Cooling Window/Wall Unit - 1
Fireplaces Number 1
Fireplaces Type Gas Log
Fireplace Y
Appliance Range, Dishwasher, Refrigerator, Washer, Dryer
Exterior
Exterior Feature Deck, Storms/Screens
Parking Features Detached
Garage Spaces 1.0
Community Features Street Paved
Roof Type Asphalt
Building
Lot Description Mature Trees
Sewer Public Sewer
Water Lake Michigan
New Construction false
Schools
Elementary Schools Copeland Manor Elementary School
Middle Schools Highland Middle School
High Schools Libertyville High School
School District 70 , 70, 128
Others
HOA Fee Include None
Ownership Fee Simple
Special Listing Condition None
Read Less
Want to know what your home might be worth? Contact us for a FREE valuation!

Our team is ready to help you sell your home for the highest possible price ASAP

© 2024 Listings courtesy of MRED as distributed by MLS GRID. All Rights Reserved.
Bought with Martin Sanchez • Exit Strategy Realty






