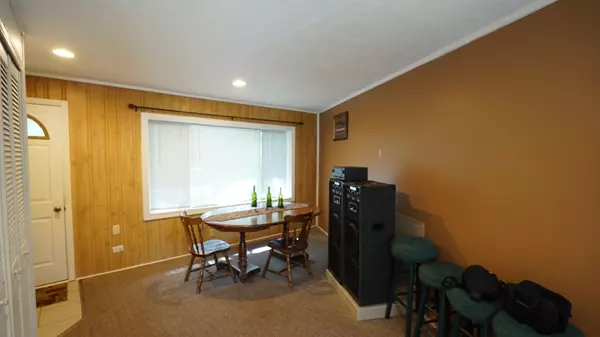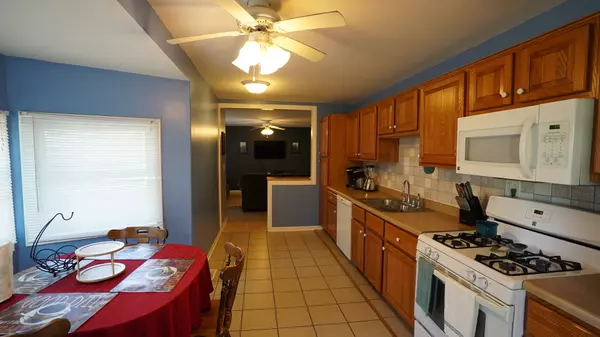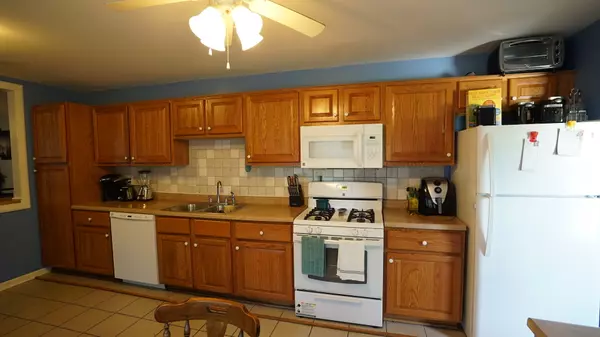$170,000
$175,900
3.4%For more information regarding the value of a property, please contact us for a free consultation.
31 Sparrow CT Carpentersville, IL 60110
3 Beds
1 Bath
1,184 SqFt
Key Details
Sold Price $170,000
Property Type Single Family Home
Sub Type Detached Single
Listing Status Sold
Purchase Type For Sale
Square Footage 1,184 sqft
Price per Sqft $143
Subdivision Golf View Highlands
MLS Listing ID 10499564
Sold Date 11/27/19
Style Ranch
Bedrooms 3
Full Baths 1
Year Built 1955
Annual Tax Amount $3,833
Tax Year 2018
Lot Size 7,666 Sqft
Lot Dimensions 36X87X130X127
Property Description
Look no FURTHER!!! Charming 3 bedroom ranch on quiet cul-de-sac, ready for new owners, open floor plan, spacious living room, all white appliances, custom tile back-splash, large bay window, eating area & breakfast bar, separate laundry room, fenced back yard with brick pave patio, extra shed for extra storage, brand new siding and roof.
Location
State IL
County Kane
Area Carpentersville
Rooms
Basement None
Interior
Interior Features Wood Laminate Floors, First Floor Laundry, First Floor Full Bath
Heating Natural Gas, Forced Air
Cooling Central Air
Equipment Ceiling Fan(s)
Fireplace N
Appliance Range, Microwave, Dishwasher, Refrigerator, Washer, Dryer
Exterior
Exterior Feature Patio, Porch
Parking Features Attached
Garage Spaces 2.0
Community Features Sidewalks, Street Lights, Street Paved
Roof Type Asphalt
Building
Lot Description Cul-De-Sac, Fenced Yard
Sewer Public Sewer
Water Public
New Construction false
Schools
Elementary Schools Meadowdale Elementary School
Middle Schools Carpentersville Middle School
High Schools Dundee-Crown High School
School District 300 , 300, 300
Others
HOA Fee Include None
Ownership Fee Simple
Special Listing Condition None
Read Less
Want to know what your home might be worth? Contact us for a FREE valuation!

Our team is ready to help you sell your home for the highest possible price ASAP

© 2024 Listings courtesy of MRED as distributed by MLS GRID. All Rights Reserved.
Bought with Sindy Walters • Tanis Group Realty






