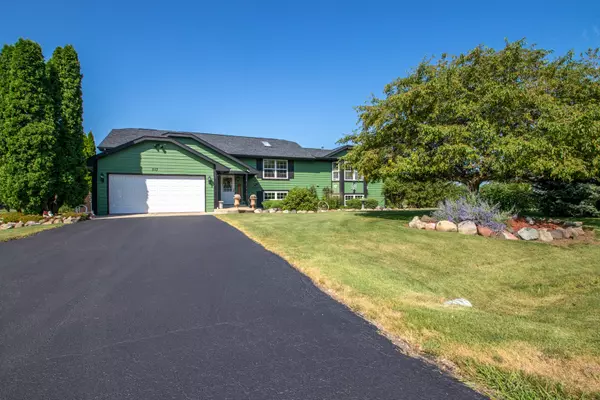$197,000
$195,000
1.0%For more information regarding the value of a property, please contact us for a free consultation.
513 PEMBROKE RD SW Poplar Grove, IL 61065
6 Beds
3.5 Baths
2,329 SqFt
Key Details
Sold Price $197,000
Property Type Single Family Home
Sub Type Detached Single
Listing Status Sold
Purchase Type For Sale
Square Footage 2,329 sqft
Price per Sqft $84
MLS Listing ID 10478867
Sold Date 09/16/19
Style Bi-Level
Bedrooms 6
Full Baths 3
Half Baths 1
HOA Fees $136/ann
Year Built 1993
Annual Tax Amount $7,144
Tax Year 2018
Lot Size 0.550 Acres
Lot Dimensions 128 X 181 X 155 X 155
Property Description
More than meets the eye! This expansive home offers many upgrades and more space than you can imagine with over 4000 square feet. With an open & airy feel, you will make yourself at home. Large kitchen & dining rooms w/ vaulted ceilings. Great family room which leads to a breezy 3 season room & deck to private above ground pool. Huge master bedroom suite w/ bath featuring tiled shower & claw foot tub. Main floor laundry. Finished lower level offers an entire additional "in-law" set up w/ family room, kitchenette area, 2 bedrooms, & bath. Extra storage in basement & an unexpected workshop w/ access from exterior complete this home. Newer roof, furnace, A/C, water softener. Freshly painted. Take advantage of the lake, pool, & so much more. Situated on a double lot, this home is a must see!
Location
State IL
County Boone
Area Poplar Grove
Rooms
Basement Full
Interior
Interior Features Vaulted/Cathedral Ceilings, Skylight(s), In-Law Arrangement, First Floor Laundry, First Floor Full Bath, Walk-In Closet(s)
Heating Natural Gas, Forced Air
Cooling Central Air
Fireplaces Number 1
Fireplace Y
Appliance Range, Dishwasher, Disposal
Exterior
Exterior Feature Deck, Above Ground Pool, Workshop
Parking Features Attached
Garage Spaces 2.0
Community Features Clubhouse, Pool, Dock
Roof Type Asphalt
Building
Sewer Public Sewer
Water Public
New Construction false
Schools
Elementary Schools Caledonia Elementary School
Middle Schools Belvidere South Middle School
High Schools Belvidere North High School
School District 100 , 100, 100
Others
HOA Fee Include Water,Pool
Ownership Fee Simple w/ HO Assn.
Special Listing Condition None
Read Less
Want to know what your home might be worth? Contact us for a FREE valuation!

Our team is ready to help you sell your home for the highest possible price ASAP

© 2024 Listings courtesy of MRED as distributed by MLS GRID. All Rights Reserved.
Bought with Lisa Jensen • RE/MAX Plaza






