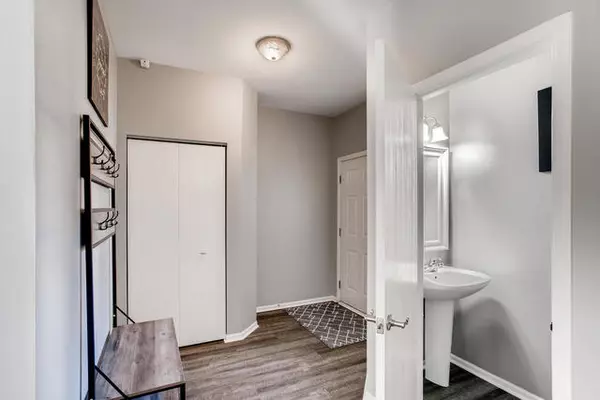$186,500
$184,900
0.9%For more information regarding the value of a property, please contact us for a free consultation.
7030 Creekside DR Plainfield, IL 60586
2 Beds
2.5 Baths
1,727 SqFt
Key Details
Sold Price $186,500
Property Type Townhouse
Sub Type Townhouse-2 Story
Listing Status Sold
Purchase Type For Sale
Square Footage 1,727 sqft
Price per Sqft $107
Subdivision Clearwater Springs
MLS Listing ID 10481392
Sold Date 09/23/19
Bedrooms 2
Full Baths 2
Half Baths 1
HOA Fees $215/mo
Year Built 2003
Annual Tax Amount $3,981
Tax Year 2017
Lot Dimensions 15434
Property Description
Enjoy this stunning 2 bedroom + loft Plainfield townhome! Featuring tasteful updates throughout - vaulted living room ceilings with beaming natural light, dining room with sliding glass door leading to outdoor patio area - perfect for your BBQ's! Flowing open floor plan utilizing every inch in this thoughtfully updated and cared for townhome. Relax in your spacious master bedroom suite with beautifully updated bathroom - custom tile work, walk-in shower, double vanity sink! Truly special! Convenient 2nd floor laundry room. The loft can be turned into a 3rd bedroom if needed, such great bonus space! New flooring. Fresh paint in today's color palate. New SS appliances. Attached 2-car garage. New furnace & central air in 2017... The list goes on and on here! Make an appointment to view this gorgeous townhome today!
Location
State IL
County Will
Area Plainfield
Rooms
Basement None
Interior
Interior Features Vaulted/Cathedral Ceilings, Second Floor Laundry
Heating Natural Gas
Cooling Central Air
Fireplace N
Appliance Range, Microwave, Dishwasher, Refrigerator, Disposal, Stainless Steel Appliance(s)
Exterior
Exterior Feature Patio
Parking Features Attached
Garage Spaces 2.0
Building
Story 2
Sewer Public Sewer
Water Lake Michigan
New Construction false
Schools
School District 202 , 202, 202
Others
HOA Fee Include Water,Insurance,Lawn Care,Snow Removal
Ownership Fee Simple w/ HO Assn.
Special Listing Condition None
Pets Allowed Cats OK, Dogs OK
Read Less
Want to know what your home might be worth? Contact us for a FREE valuation!

Our team is ready to help you sell your home for the highest possible price ASAP

© 2024 Listings courtesy of MRED as distributed by MLS GRID. All Rights Reserved.
Bought with Lora Lausch • Coldwell Banker The Real Estate Group






