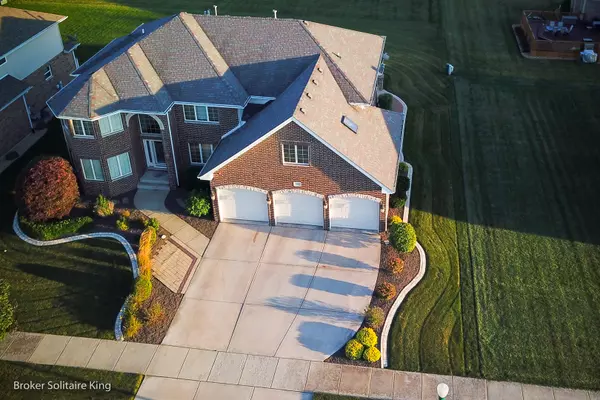$320,000
$355,000
9.9%For more information regarding the value of a property, please contact us for a free consultation.
Address not disclosed Matteson, IL 60443
5 Beds
3.5 Baths
3,788 SqFt
Key Details
Sold Price $320,000
Property Type Single Family Home
Sub Type Detached Single
Listing Status Sold
Purchase Type For Sale
Square Footage 3,788 sqft
Price per Sqft $84
MLS Listing ID 10497353
Sold Date 02/13/20
Bedrooms 5
Full Baths 3
Half Baths 1
HOA Fees $29/ann
Year Built 2009
Annual Tax Amount $12,559
Tax Year 2018
Lot Size 0.268 Acres
Lot Dimensions 11664
Property Description
If this home could be described in a couple words it would be spacious, modern and luxurious. From Vaulted Ceilings, Granite Counter Tops, Cherrywood Cabinets, Premium Hardwood Floors, Huge Bedrooms, Huge Closets, Master Bedroom with Private Bathroom, Jacuzzi and a bonus room. (take a breath) This 4 bedroom, 3.5 bathroom home definitely has enough space and comfort for the whole family. The owner spared no expense when building home. Located on in a quiet subdivision near parks and other amenities. Enjoy a huge custom build patio with families and friends for a great barbecue or just keep it to yourself for a relaxing outdoor peace of mind. Beautiful landscaping surrounds the home for a luxurious look all around. This exquisite 2 story home also includes premium stainless steel appliances, a rare double wide cat walk, home office, granite dry bar and many more features not listed. Schedule a showing with your agent immediately this home WILL NOT LAST!!!!!!!
Location
State IL
County Cook
Area Matteson
Rooms
Basement Full
Interior
Interior Features Vaulted/Cathedral Ceilings, Skylight(s), Hardwood Floors, First Floor Laundry, First Floor Full Bath, Walk-In Closet(s)
Heating Natural Gas, Forced Air, Sep Heating Systems - 2+, Zoned
Cooling Central Air, Zoned
Fireplaces Number 1
Fireplaces Type Gas Log, Heatilator
Equipment Intercom, Fire Sprinklers, CO Detectors, Ceiling Fan(s), Sump Pump
Fireplace Y
Appliance Microwave, Dishwasher, Cooktop, Built-In Oven, Range Hood
Exterior
Parking Features Attached
Garage Spaces 3.0
Building
Sewer Public Sewer
Water Public
New Construction false
Schools
School District 162 , 162, 227
Others
HOA Fee Include Other
Ownership Fee Simple w/ HO Assn.
Special Listing Condition List Broker Must Accompany, Short Sale
Read Less
Want to know what your home might be worth? Contact us for a FREE valuation!

Our team is ready to help you sell your home for the highest possible price ASAP

© 2024 Listings courtesy of MRED as distributed by MLS GRID. All Rights Reserved.
Bought with Kody Lathus • Crosstown Realtors, Inc.






