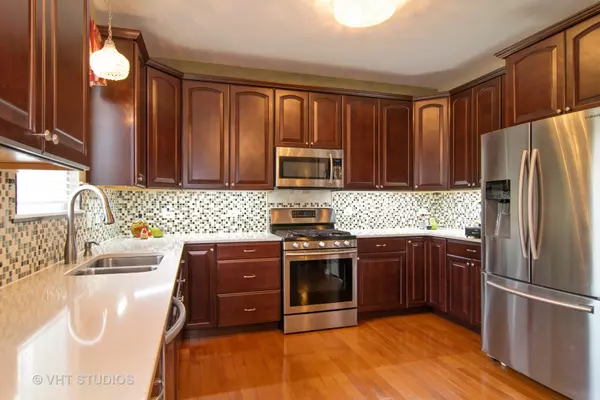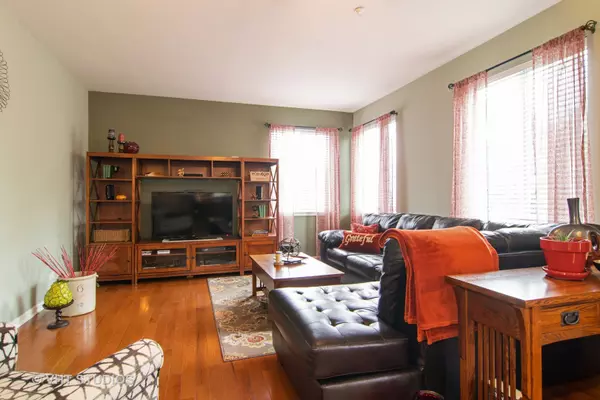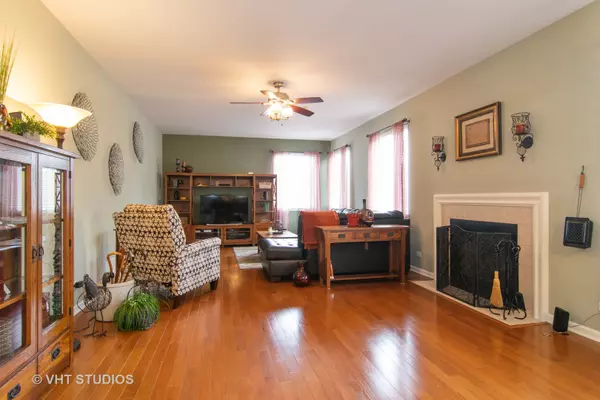$355,000
$350,000
1.4%For more information regarding the value of a property, please contact us for a free consultation.
2055 Colchester AVE Hoffman Estates, IL 60192
4 Beds
3.5 Baths
2,803 SqFt
Key Details
Sold Price $355,000
Property Type Single Family Home
Sub Type Detached Single
Listing Status Sold
Purchase Type For Sale
Square Footage 2,803 sqft
Price per Sqft $126
Subdivision Ivy Ridge Of Princeton
MLS Listing ID 10367540
Sold Date 12/17/19
Style Traditional
Bedrooms 4
Full Baths 3
Half Baths 1
Year Built 2002
Annual Tax Amount $10,139
Tax Year 2018
Lot Size 8,502 Sqft
Lot Dimensions 70 X 125
Property Description
Nothing to do but move into this beautiful 4 Bedroom home with 1st floor office/den that can be used as 5th bedroom and 3.1 baths! Full finished English basement with the third full bath, large family room, exercise room, workroom, and storage! Large expanded family room with 9' ceiling and fireplace. Two story Living room! Ultra Master bath with double sinks, jacuzzi tub and separate shower. Second bath upstairs also has double sinks. Extensive remodel in 2014 - Kitchen with new cabinets, backsplash, undercabinet lighting, stainless steel appliances, Silestone countertops, new hardwood flooring on first floor, carpeting on second floor, new windows on the second floor, and lighting fixtures. Upstairs bathrooms remodeled fall 2018. Deck in backyard overlooking meticulous landscaping. New sump pump and backup in 2019.
Location
State IL
County Cook
Area Hoffman Estates
Rooms
Basement Full
Interior
Interior Features Vaulted/Cathedral Ceilings, Hardwood Floors, Second Floor Laundry
Heating Natural Gas, Forced Air
Cooling Central Air
Fireplaces Number 1
Fireplaces Type Wood Burning, Gas Starter
Equipment TV-Cable, Security System, Fire Sprinklers, CO Detectors, Ceiling Fan(s), Fan-Whole House, Sump Pump, Backup Sump Pump;, Radon Mitigation System
Fireplace Y
Appliance Range, Microwave, Dishwasher, Refrigerator, Washer, Dryer, Disposal, Stainless Steel Appliance(s), Range Hood
Exterior
Exterior Feature Deck, Storms/Screens
Parking Features Attached
Garage Spaces 2.0
Community Features Sidewalks, Street Lights, Street Paved
Roof Type Asphalt
Building
Sewer Public Sewer
Water Lake Michigan
New Construction false
Schools
Elementary Schools Timber Trails Elementary School
Middle Schools Larsen Middle School
High Schools Elgin High School
School District 46 , 46, 46
Others
HOA Fee Include None
Ownership Fee Simple
Special Listing Condition Corporate Relo
Read Less
Want to know what your home might be worth? Contact us for a FREE valuation!

Our team is ready to help you sell your home for the highest possible price ASAP

© 2024 Listings courtesy of MRED as distributed by MLS GRID. All Rights Reserved.
Bought with Cheri Hagan • Coldwell Banker Residential Brokerage






