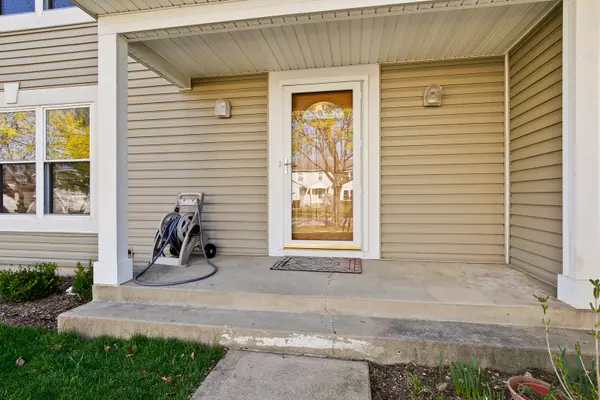$415,000
$434,900
4.6%For more information regarding the value of a property, please contact us for a free consultation.
711 Aberdeen LN Buffalo Grove, IL 60089
4 Beds
2.5 Baths
2,377 SqFt
Key Details
Sold Price $415,000
Property Type Single Family Home
Sub Type Detached Single
Listing Status Sold
Purchase Type For Sale
Square Footage 2,377 sqft
Price per Sqft $174
Subdivision Highland Point
MLS Listing ID 10381564
Sold Date 06/27/19
Bedrooms 4
Full Baths 2
Half Baths 1
Year Built 1985
Annual Tax Amount $12,868
Tax Year 2017
Lot Size 7,244 Sqft
Lot Dimensions 69X105X69X105
Property Description
Enjoy this 4 bedroom, 2.1 bathroom home nestled in the highly sought after Stevenson High School district! New roof and fence! Gleaming hardwood flooring and large windows grace the formal living and dining room. Spend plenty of time cooking in your updated kitchen featuring stainless steel oven and dishwasher, large island, open views and an abundance of cabinetry, ideal for storage. Exterior access is offered through the eating area and family room, making outdoor entertaining a breeze. Double doors lead you into the cozy master bedroom featuring large walk-in closet and ensuite. Three additional bedrooms, all with hardwood flooring, and one full bathroom complete the second level. Unfinished basement is waiting for you to make it your own! Fully fenced backyard is your perfect retreat presenting large patio and beautiful landscaping. Close proximity to Tripp Elementary, the Metra, Buffalo Grove Golf Club, various parks and plenty of restaurants! Welcome Home!
Location
State IL
County Lake
Area Buffalo Grove
Rooms
Basement Full
Interior
Interior Features Hardwood Floors, First Floor Laundry, Walk-In Closet(s)
Heating Natural Gas, Forced Air
Cooling Central Air
Equipment Humidifier, Security System, CO Detectors, Ceiling Fan(s), Sump Pump
Fireplace N
Appliance Range, Dishwasher, Refrigerator, Washer, Dryer, Disposal
Exterior
Exterior Feature Patio, Storms/Screens
Garage Attached
Garage Spaces 2.0
Community Features Street Paved
Waterfront false
Roof Type Shake
Building
Lot Description Fenced Yard, Landscaped
Sewer Public Sewer
Water Public
New Construction false
Schools
Elementary Schools Tripp School
Middle Schools Aptakisic Junior High School
High Schools Adlai E Stevenson High School
School District 102 , 102, 125
Others
HOA Fee Include None
Ownership Fee Simple
Special Listing Condition None
Read Less
Want to know what your home might be worth? Contact us for a FREE valuation!

Our team is ready to help you sell your home for the highest possible price ASAP

© 2024 Listings courtesy of MRED as distributed by MLS GRID. All Rights Reserved.
Bought with Vaseekaran Janarthanam • Re/Max 1st






