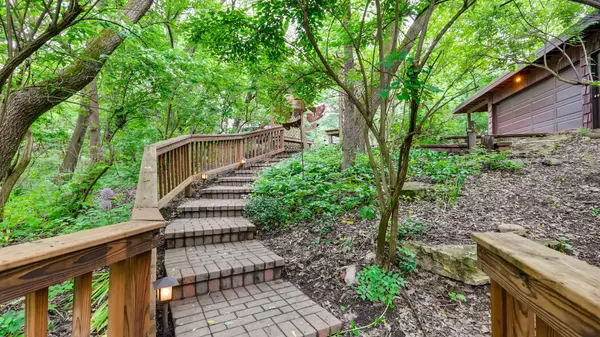$271,271
$250,000
8.5%For more information regarding the value of a property, please contact us for a free consultation.
19 CIRCLE DR Algonquin, IL 60102
3 Beds
2.5 Baths
2,187 SqFt
Key Details
Sold Price $271,271
Property Type Single Family Home
Sub Type Detached Single
Listing Status Sold
Purchase Type For Sale
Square Footage 2,187 sqft
Price per Sqft $124
Subdivision Fox River View
MLS Listing ID 10399098
Sold Date 07/03/19
Bedrooms 3
Full Baths 2
Half Baths 1
HOA Fees $22/ann
Year Built 1967
Annual Tax Amount $5,968
Tax Year 2017
Lot Size 0.699 Acres
Lot Dimensions 83 X 367 X 177 X 238
Property Description
Come see this Algonquin getaway. Surrounded by trees and nature, privacy and serenity are yours. This home is built into the hillside, so it feels like your own private retreat. It will remind you of a Frank Lloyd Wright style home in harmony with the environment. Remodeled kitchen with beautiful cabinets, granite counters and SS appliances. Master bath and half bath have both have been remodeled to reflect the style of this home. Bi-level deck spans entire back side of the home and lets you really enjoy your surroundings. Great entertaining space off the deck with bar and fireplace. Your friends will love it here too!
Location
State IL
County Mc Henry
Area Algonquin
Rooms
Basement Full, Walkout
Interior
Heating Natural Gas, Forced Air
Cooling Central Air
Fireplaces Number 2
Fireplaces Type Wood Burning
Equipment Humidifier, Water-Softener Owned, TV-Cable, Ceiling Fan(s)
Fireplace Y
Appliance Range, Microwave, Dishwasher, Refrigerator, Washer, Dryer, Disposal, Stainless Steel Appliance(s)
Exterior
Exterior Feature Balcony, Deck
Parking Features Detached
Garage Spaces 2.0
Roof Type Asphalt
Building
Lot Description Irregular Lot, Landscaped, Wooded
Sewer Public Sewer
Water Private Well
New Construction false
Schools
Elementary Schools Neubert Elementary School
Middle Schools Westfield Community School
High Schools H D Jacobs High School
School District 300 , 300, 300
Others
HOA Fee Include Insurance,Other
Ownership Fee Simple w/ HO Assn.
Special Listing Condition None
Read Less
Want to know what your home might be worth? Contact us for a FREE valuation!

Our team is ready to help you sell your home for the highest possible price ASAP

© 2024 Listings courtesy of MRED as distributed by MLS GRID. All Rights Reserved.
Bought with Susan Konie • Kettley & Co. Inc. - St. Charles






