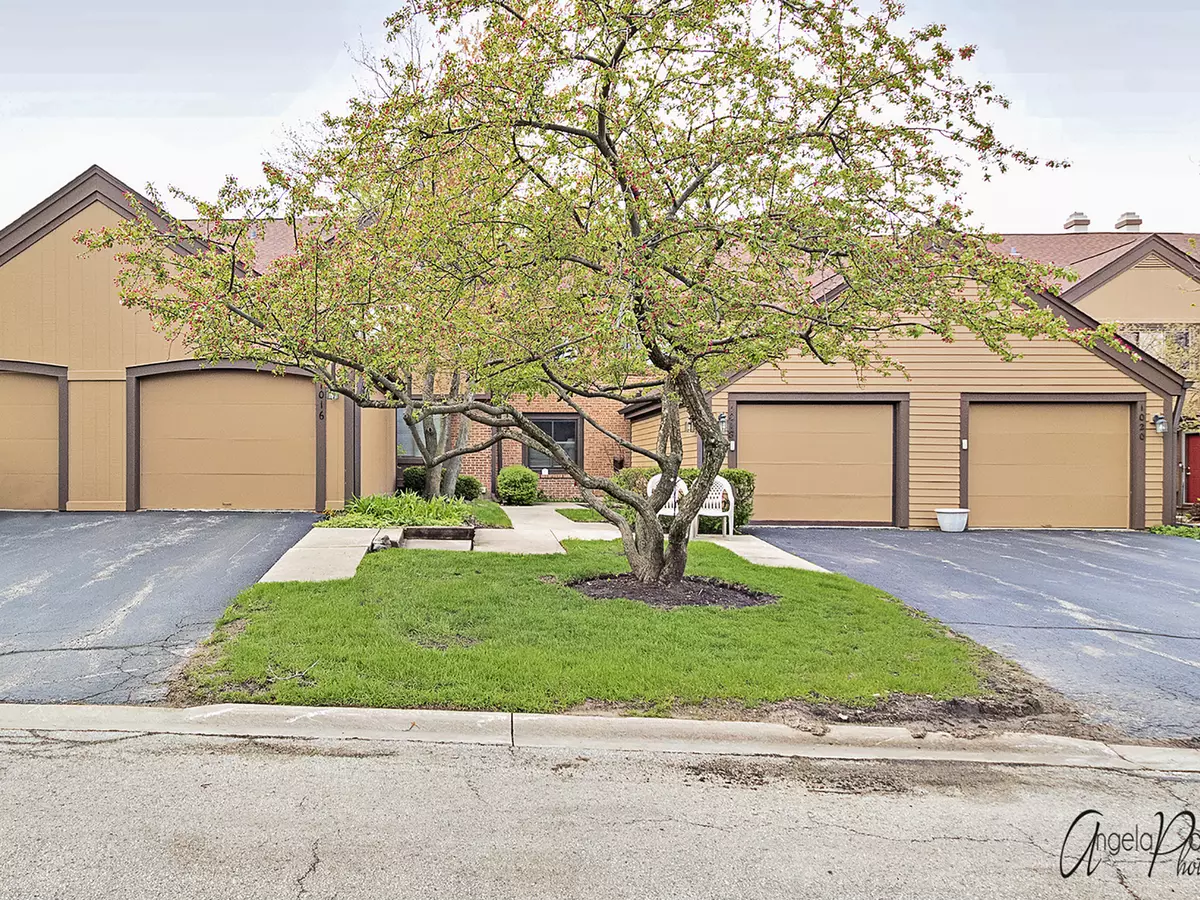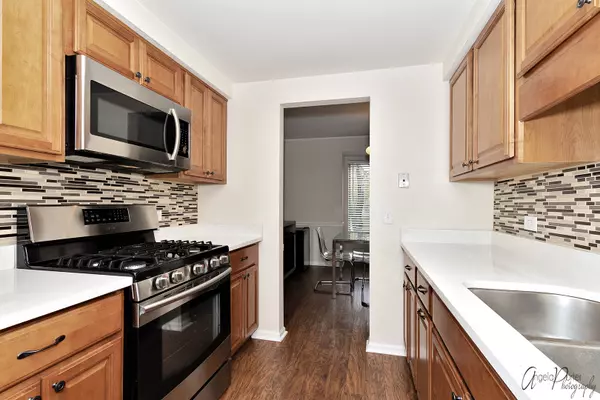$279,900
$279,000
0.3%For more information regarding the value of a property, please contact us for a free consultation.
1016 Fremont CT E Buffalo Grove, IL 60089
3 Beds
4.5 Baths
1,524 SqFt
Key Details
Sold Price $279,900
Property Type Townhouse
Sub Type Townhouse-2 Story
Listing Status Sold
Purchase Type For Sale
Square Footage 1,524 sqft
Price per Sqft $183
Subdivision The Crossings
MLS Listing ID 10397678
Sold Date 07/15/19
Bedrooms 3
Full Baths 2
Half Baths 5
HOA Fees $334/mo
Year Built 1974
Annual Tax Amount $7,071
Tax Year 2018
Lot Dimensions COMMON
Property Description
Come live the maintenance-free life in this beautiful, spacious townhome! This 3 bedroom, 2.5 bath home features hardwood floors throughout the first level, separate dining room, finished basement, and plenty of storage space. The living room has a floor-to-ceiling brick fireplace with statement mantle. Chair rails in living and dining rooms add a nice touch of character. The kitchen has newer s/s appliances and custom tile backsplash. Master suite with large closets and bathroom with tile shower and sliding glass doors. The basement is finished with built-ins and plenty of space for your needs! Includes a private deck with built-in seating. 1-car attached garage, tennis court, and pool! Let someone else take care of the maintenance - take it easy and enjoy life in Buffalo Grove!
Location
State IL
County Lake
Area Buffalo Grove
Rooms
Basement Full
Interior
Interior Features Wood Laminate Floors, First Floor Laundry, Laundry Hook-Up in Unit
Heating Natural Gas, Forced Air
Cooling Central Air
Fireplaces Number 1
Equipment TV Antenna, Ceiling Fan(s), Sump Pump
Fireplace Y
Appliance Range, Microwave, Dishwasher, Refrigerator
Exterior
Exterior Feature Deck, In Ground Pool, Storms/Screens
Garage Attached
Garage Spaces 1.0
Amenities Available Pool, Tennis Court(s)
Waterfront false
Roof Type Asphalt
Building
Lot Description Common Grounds
Story 2
Sewer Public Sewer
Water Public
New Construction false
Schools
Elementary Schools Kildeer Countryside Elementary S
Middle Schools Woodlawn Middle School
High Schools Adlai E Stevenson High School
School District 96 , 96, 125
Others
HOA Fee Include Clubhouse,Pool,Exterior Maintenance,Lawn Care,Snow Removal
Ownership Fee Simple w/ HO Assn.
Special Listing Condition None
Pets Description Cats OK, Dogs OK
Read Less
Want to know what your home might be worth? Contact us for a FREE valuation!

Our team is ready to help you sell your home for the highest possible price ASAP

© 2024 Listings courtesy of MRED as distributed by MLS GRID. All Rights Reserved.
Bought with Sharon Flanagan • Century 21 Roberts & Andrews






