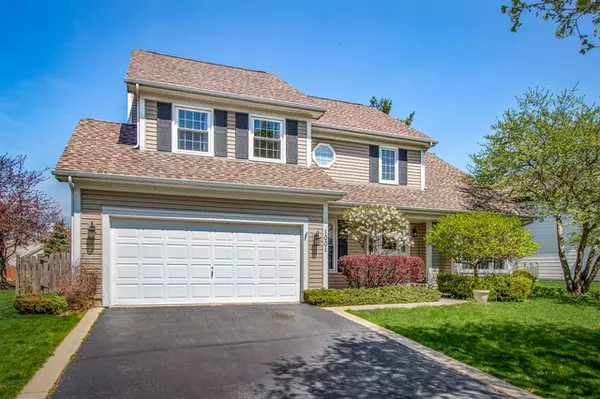$281,500
$289,900
2.9%For more information regarding the value of a property, please contact us for a free consultation.
1001 Inglewood LN Elgin, IL 60120
4 Beds
2.5 Baths
2,143 SqFt
Key Details
Sold Price $281,500
Property Type Single Family Home
Sub Type Detached Single
Listing Status Sold
Purchase Type For Sale
Square Footage 2,143 sqft
Price per Sqft $131
Subdivision Cobblers Crossing
MLS Listing ID 10330641
Sold Date 07/25/19
Style Traditional
Bedrooms 4
Full Baths 2
Half Baths 1
HOA Fees $16/ann
Year Built 1989
Annual Tax Amount $8,696
Tax Year 2017
Lot Size 9,722 Sqft
Lot Dimensions 47X140X48X52X113
Property Description
You have just found the perfect blend of a family home and summer relaxation. This meticulously kept home sits in the sought-after Cobbler's Crossing subdivision, across from the lake and minutes from the Freedom Run dog park. 4 bedrooms, 2.5 bathrooms. You will want to come see this home's features for yourself: NEW refrigerator ('17) & dishwasher ('18) | Updated WINDOWS ('11) | Updated ROOF & siding ('14) | UPDATED bathrooms ('18) | 1st floor LAUNDRY | FENCED YARD | Finished basement | Above-ground POOL | WIC w/organizers | and much more. As the perennials blossom and the pool is shimmering in the summer sunlight, you may still need to leave occasionally. If so, you will be just minutes from I90, RT59, and RT25. Shopping, dining, parks, & entertainment are all within a 5-minute drive.
Location
State IL
County Cook
Area Elgin
Rooms
Basement Partial
Interior
Interior Features Vaulted/Cathedral Ceilings, Wood Laminate Floors, First Floor Laundry
Heating Natural Gas, Forced Air
Cooling Central Air
Fireplaces Number 1
Fireplaces Type Gas Log, Gas Starter
Equipment Humidifier, Security System, CO Detectors, Ceiling Fan(s), Sump Pump
Fireplace Y
Appliance Range, Microwave, Dishwasher, Refrigerator, Washer, Dryer
Exterior
Exterior Feature Patio, Above Ground Pool, Storms/Screens
Garage Attached
Garage Spaces 2.0
Community Features Water Rights, Sidewalks, Street Lights, Street Paved
Roof Type Asphalt
Building
Lot Description Fenced Yard, Park Adjacent, Pond(s)
Sewer Public Sewer
Water Public
New Construction false
Schools
School District 46 , 46, 46
Others
HOA Fee Include Other
Ownership Fee Simple
Special Listing Condition None
Read Less
Want to know what your home might be worth? Contact us for a FREE valuation!

Our team is ready to help you sell your home for the highest possible price ASAP

© 2024 Listings courtesy of MRED as distributed by MLS GRID. All Rights Reserved.
Bought with Tony Saviano • Realty Executives Advance






