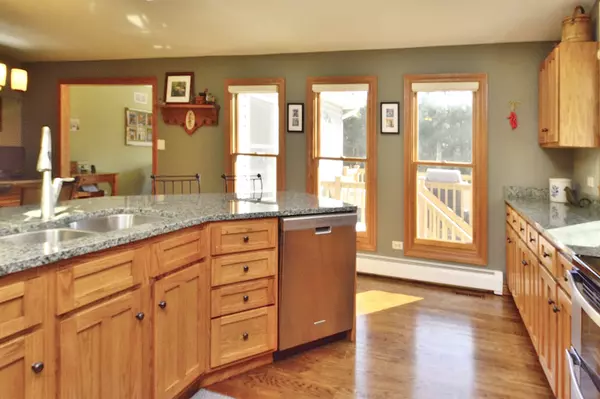$310,000
$309,900
For more information regarding the value of a property, please contact us for a free consultation.
19419 W Fairview DR Mundelein, IL 60060
4 Beds
3 Baths
3,678 SqFt
Key Details
Sold Price $310,000
Property Type Single Family Home
Sub Type Detached Single
Listing Status Sold
Purchase Type For Sale
Square Footage 3,678 sqft
Price per Sqft $84
Subdivision West Shore Park
MLS Listing ID 10345900
Sold Date 05/30/19
Style Quad Level
Bedrooms 4
Full Baths 3
HOA Fees $65/ann
Year Built 1978
Annual Tax Amount $8,779
Tax Year 2017
Lot Size 0.287 Acres
Lot Dimensions 100 X 125 X 100
Property Description
The beautiful brick patio & stone flowerbed leading to the front porch & door is just the beginning of the thoughtful design & quality work you will see throughout this home with all new windows, extra-wide oak trim & 6-panel doors. Spacious foyer leads to a wide-open kitchen & dining area that is further enhanced w/granite counters, shaker-style cabinets, partial cathedral ceiling & skylites. The dining area opens to a 4-season porch which can serve as a main floor family room & has a gorgeous floor to ceiling corner fireplc. Main floor master bdrm suite has custom wlk in closet & an add'l room that could be used as a sitting area, office, nursery or workout rm. Master bath has heated ceramic flrs, whirlpool tub & xtra lrg ceramic shower. Upstairs bedrms all recently painted. Lower level family rm offers heated flrs & sliders to a patio overlooks spacious, professionally landscaped backyard. Storage galore! All this plus lots more! Dock space is available for residents. Must see home!
Location
State IL
County Lake
Area Ivanhoe / Mundelein
Rooms
Basement Partial
Interior
Interior Features Vaulted/Cathedral Ceilings, Skylight(s), Hardwood Floors, Heated Floors, First Floor Bedroom, First Floor Full Bath
Heating Steam, Baseboard
Cooling Central Air
Fireplace N
Appliance Range, Microwave, Dishwasher, Refrigerator, Washer, Dryer, Disposal, Stainless Steel Appliance(s), Cooktop, Water Softener Owned
Exterior
Exterior Feature Deck, Patio, Storms/Screens
Parking Features Attached
Garage Spaces 2.5
Community Features Dock, Water Rights, Street Lights, Street Paved
Roof Type Asphalt
Building
Lot Description Landscaped, Water Rights, Mature Trees
Sewer Public Sewer
Water Community Well
New Construction false
Schools
School District 76 , 76, 120
Others
HOA Fee Include Water,Lake Rights
Ownership Fee Simple
Special Listing Condition None
Read Less
Want to know what your home might be worth? Contact us for a FREE valuation!

Our team is ready to help you sell your home for the highest possible price ASAP

© 2024 Listings courtesy of MRED as distributed by MLS GRID. All Rights Reserved.
Bought with Karen Sanchez • Homesmart Connect LLC






