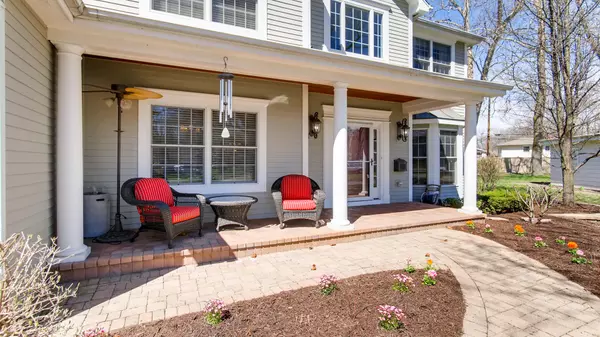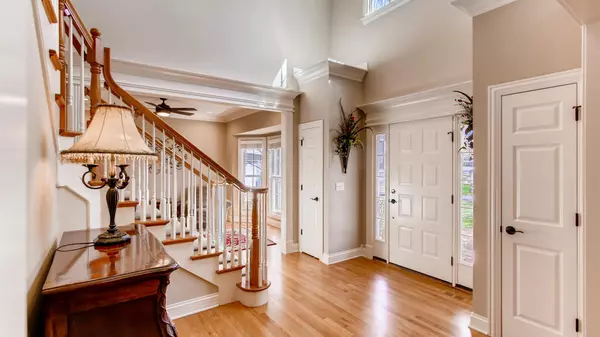$790,000
$825,000
4.2%For more information regarding the value of a property, please contact us for a free consultation.
343 Redbud DR Naperville, IL 60540
5 Beds
3.5 Baths
3,190 SqFt
Key Details
Sold Price $790,000
Property Type Single Family Home
Sub Type Detached Single
Listing Status Sold
Purchase Type For Sale
Square Footage 3,190 sqft
Price per Sqft $247
Subdivision West Highlands
MLS Listing ID 10305374
Sold Date 06/07/19
Style Other
Bedrooms 5
Full Baths 3
Half Baths 1
Year Built 2002
Annual Tax Amount $17,121
Tax Year 2017
Lot Dimensions 66X112X54X80X169
Property Description
Elegant & sophisticated; you'll love this beautiful home just minutes from Downtown Naperville. This exceptionally crafted & designed 4 bedrooms, 3.5 bath home sits on .28 of an acre on a quiet cul-de-sac. Your gourmet kitchen offers granite countertops, high-end stainless steel appliances (Sub-Zero, Miele, Dacor), custom cabinetry, & stunning travertine floors. Beautiful hardwood flooring throughout most of the home. The large 2nd floor master suite has an elevator, 2 walk-in closets, 11ft tray ceiling, a brand new stunning master bath w/ quartz dual sinks, a large glass enclosed walk-in rain shower with jetted heads, heated floors, & finished with a chandelier. A potential 5th bedroom & 4th full bathroom are ready for your final touches in your spacious finished basement. Plus, Anderson windows, Hardie board siding, front & rear patios, 3 car garage, and award winning schools! Conveniently located close to outstanding restaurants, shopping, & easy access to the Metra.
Location
State IL
County Du Page
Area Naperville
Rooms
Basement Full
Interior
Interior Features Vaulted/Cathedral Ceilings, Elevator, Hardwood Floors, Heated Floors, First Floor Laundry, Walk-In Closet(s)
Heating Natural Gas
Cooling Central Air
Fireplaces Number 1
Fireplace Y
Appliance Double Oven, Range, Microwave, Dishwasher, High End Refrigerator, Washer, Dryer, Disposal, Stainless Steel Appliance(s), Range Hood
Exterior
Exterior Feature Patio, Porch, Brick Paver Patio
Parking Features Attached
Garage Spaces 3.0
Roof Type Asphalt
Building
Lot Description Cul-De-Sac
Sewer Public Sewer
Water Lake Michigan
New Construction false
Schools
Elementary Schools Elmwood Elementary School
Middle Schools Lincoln Junior High School
High Schools Naperville Central High School
School District 203 , 203, 203
Others
HOA Fee Include None
Ownership Fee Simple w/ HO Assn.
Special Listing Condition None
Read Less
Want to know what your home might be worth? Contact us for a FREE valuation!

Our team is ready to help you sell your home for the highest possible price ASAP

© 2024 Listings courtesy of MRED as distributed by MLS GRID. All Rights Reserved.
Bought with Katherine Minott • john greene, Realtor






