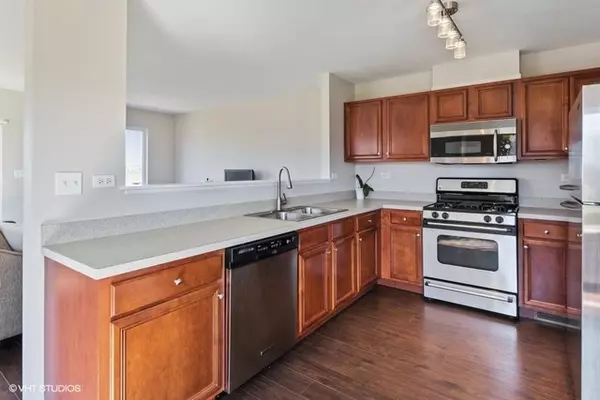$192,000
$193,000
0.5%For more information regarding the value of a property, please contact us for a free consultation.
2850 Providence LN Montgomery, IL 60538
3 Beds
2.5 Baths
1,721 SqFt
Key Details
Sold Price $192,000
Property Type Single Family Home
Sub Type 1/2 Duplex
Listing Status Sold
Purchase Type For Sale
Square Footage 1,721 sqft
Price per Sqft $111
Subdivision Blackberry Crossing
MLS Listing ID 10340010
Sold Date 05/07/19
Bedrooms 3
Full Baths 2
Half Baths 1
Rental Info Yes
Year Built 2003
Annual Tax Amount $5,773
Tax Year 2017
Lot Dimensions 65X130
Property Description
Largest lot size and best location in the neighborhood, perfectly positioned on a highly desirable fenced-in corner lot with no neighbors on three sides and huge green space behind. Abundant sunlight pours into each window of this generously sized home with several flexible spaces for living/dining areas, a breakfast room, and a family room, all seamlessly connected to a large back deck. New flooring, lighting, and paint in every room. Two car attached tandem garage, part of which could be converted to a main level bedroom, for a total of 4BR. Three bedrooms, two baths, and side by side laundry comprise the second floor, but the highlight is a breathtaking master suite with wood flooring, vaulted ceilings, a wall of closets, and serene park views. Master bath is spacious enough for two sinks, currently outfitted with seated vanity. Stainless steel appliances in the kitchen, wired for surround sound in the family room, excellent storage throughout. Oswego schools right in your backyard.
Location
State IL
County Kendall
Area Montgomery
Rooms
Basement None
Interior
Interior Features Vaulted/Cathedral Ceilings, Wood Laminate Floors, Second Floor Laundry, Laundry Hook-Up in Unit, Storage
Heating Natural Gas, Forced Air
Cooling Central Air
Equipment Security System, Ceiling Fan(s)
Fireplace N
Appliance Range, Microwave, Dishwasher, Refrigerator, Washer, Dryer, Disposal, Stainless Steel Appliance(s)
Exterior
Exterior Feature Deck, Storms/Screens, End Unit
Parking Features Attached
Garage Spaces 2.0
Amenities Available None
Roof Type Asphalt
Building
Lot Description Corner Lot, Fenced Yard, Park Adjacent
Story 2
Sewer Public Sewer
Water Public
New Construction false
Schools
Elementary Schools Lakewood Creek Elementary School
Middle Schools Thompson Junior High School
High Schools Oswego High School
School District 308 , 308, 308
Others
HOA Fee Include None
Ownership Fee Simple
Special Listing Condition None
Pets Allowed Cats OK, Dogs OK
Read Less
Want to know what your home might be worth? Contact us for a FREE valuation!

Our team is ready to help you sell your home for the highest possible price ASAP

© 2025 Listings courtesy of MRED as distributed by MLS GRID. All Rights Reserved.
Bought with Olivia White • CarMarc Realty Group, LLC





