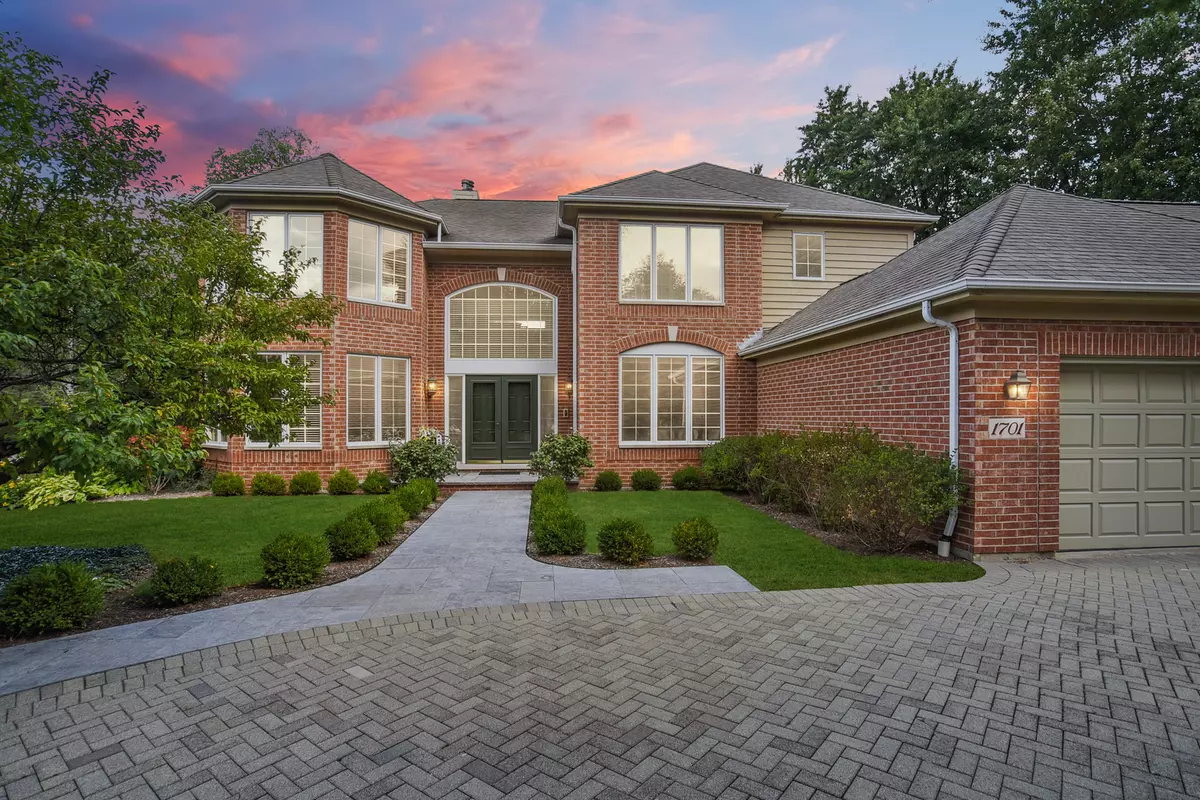$700,000
$749,000
6.5%For more information regarding the value of a property, please contact us for a free consultation.
1701 Thornwood LN Highland Park, IL 60035
6 Beds
4.5 Baths
3,728 SqFt
Key Details
Sold Price $700,000
Property Type Single Family Home
Sub Type Detached Single
Listing Status Sold
Purchase Type For Sale
Square Footage 3,728 sqft
Price per Sqft $187
Subdivision Hybernia
MLS Listing ID 10318337
Sold Date 05/31/19
Bedrooms 6
Full Baths 4
Half Baths 1
HOA Fees $371/mo
Year Built 1994
Annual Tax Amount $22,969
Tax Year 2018
Lot Size 10,890 Sqft
Lot Dimensions 75 X 146 X 61 X 66 X 93 X
Property Description
Drive up to magnificent landscaping with circular driveway by Manfredini Design. The bluestone front porch sets the entry to this lovely and spacious home that features an open and inviting floor plan, vaulted ceilings and grand windows. The first floor is an entertainers delight, as all rooms flow graciously into the next. Fabulous cook's kitchen is open to family room and lovely den, all with walls of windows. The second floor boasts an impressive master suite with two walk-in-closets, steam shower and a heated floor in the master bath. There are three more large bedrooms and two more full baths on the second floor. The basement is perfect as an in-law suite or space for visiting adult children, with its two bedrooms, full bath and kitchen and rec room.There is an elevator that services all three floors. The large windows offer views of the professionally landscaped yard with custom fire pit and newer sprinkler system. This one checks all the boxes! Some pictures virtually staged.
Location
State IL
County Lake
Area Highland Park
Rooms
Basement Partial, Walkout
Interior
Interior Features Skylight(s), Elevator, Hardwood Floors, Heated Floors, In-Law Arrangement, First Floor Laundry
Heating Natural Gas, Forced Air, Radiant, Zoned
Cooling Central Air, Zoned
Fireplaces Number 1
Fireplaces Type Double Sided, Gas Starter
Equipment Humidifier, CO Detectors, Ceiling Fan(s), Sump Pump, Sprinkler-Lawn, Air Purifier
Fireplace Y
Appliance Double Oven, Microwave, Dishwasher, High End Refrigerator, Washer, Dryer, Disposal, Stainless Steel Appliance(s), Cooktop, Range Hood
Exterior
Exterior Feature Patio, Brick Paver Patio, Fire Pit
Garage Attached
Garage Spaces 3.0
Community Features Sidewalks, Street Paved
Roof Type Asphalt
Building
Lot Description Corner Lot, Landscaped, Pond(s)
Sewer Public Sewer
Water Lake Michigan, Public
New Construction false
Schools
Elementary Schools Wayne Thomas Elementary School
Middle Schools Northwood Junior High School
High Schools Highland Park High School
School District 112 , 112, 113
Others
HOA Fee Include Insurance,Snow Removal,Other
Ownership Fee Simple w/ HO Assn.
Special Listing Condition List Broker Must Accompany
Read Less
Want to know what your home might be worth? Contact us for a FREE valuation!

Our team is ready to help you sell your home for the highest possible price ASAP

© 2024 Listings courtesy of MRED as distributed by MLS GRID. All Rights Reserved.
Bought with Candace Carter Mintz • Candace Carter






