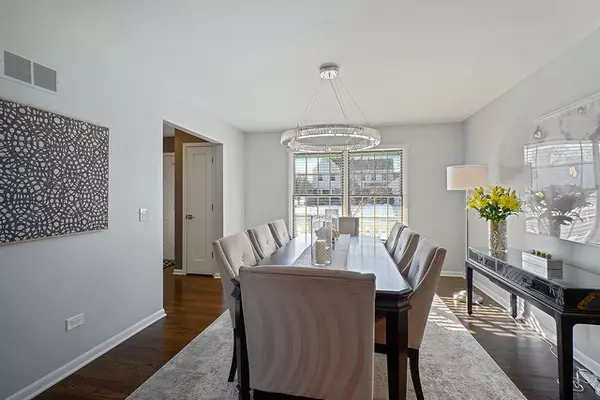$600,000
$600,000
For more information regarding the value of a property, please contact us for a free consultation.
1108 Deborah CIR Libertyville, IL 60048
4 Beds
2.5 Baths
2,888 SqFt
Key Details
Sold Price $600,000
Property Type Single Family Home
Sub Type Detached Single
Listing Status Sold
Purchase Type For Sale
Square Footage 2,888 sqft
Price per Sqft $207
Subdivision Winchester Estates
MLS Listing ID 10143565
Sold Date 05/23/19
Style Colonial
Bedrooms 4
Full Baths 2
Half Baths 1
Year Built 1986
Annual Tax Amount $7,219
Tax Year 2017
Lot Size 0.310 Acres
Lot Dimensions 126X107X102X76X38
Property Description
Impeccably updated home! This sun drenched 4 bed, 2.5 bath is move in ready! Eat-in kitchen has stunning white cabinetry, granite counter tops, stainless steel appliances, desk area and island. Spacious living room, charming family room with gas fireplace, 1st floor laundry and a classy, light filled dining room are on main floor. Hardwood floors on main level. The well-thought-out finishes throughout this home add a significant element to its appeal! All updated bathrooms! Master suite with double vanities, 2 walk-in closets, separate shower and soaker tub. 3 additional sunny bedrooms on second floor. Basement has huge recreation area, office, storage and large utility room. Large back deck with screened gazebo overlook huge fenced backyard perfect for play or socializing. You will fall in love with this home! District 70 & 128.
Location
State IL
County Lake
Area Green Oaks / Libertyville
Rooms
Basement Full
Interior
Heating Natural Gas, Forced Air
Cooling Central Air
Fireplaces Number 1
Fireplaces Type Gas Log, Gas Starter
Equipment Humidifier, Water-Softener Owned, TV-Cable, TV-Dish, Security System, Ceiling Fan(s), Sump Pump, Air Purifier
Fireplace Y
Appliance Range, Microwave, Dishwasher, Washer, Dryer, Disposal, Stainless Steel Appliance(s)
Exterior
Exterior Feature Deck
Parking Features Attached
Garage Spaces 2.0
Community Features Sidewalks, Street Lights, Street Paved
Roof Type Asphalt
Building
Lot Description Corner Lot, Cul-De-Sac, Fenced Yard, Landscaped
Sewer Public Sewer, Sewer-Storm
Water Lake Michigan, Public
New Construction false
Schools
Elementary Schools Butterfield School
Middle Schools Highland Middle School
High Schools Libertyville High School
School District 70 , 70, 128
Others
HOA Fee Include None
Ownership Fee Simple
Special Listing Condition None
Read Less
Want to know what your home might be worth? Contact us for a FREE valuation!

Our team is ready to help you sell your home for the highest possible price ASAP

© 2024 Listings courtesy of MRED as distributed by MLS GRID. All Rights Reserved.
Bought with Julie Brown • @properties






