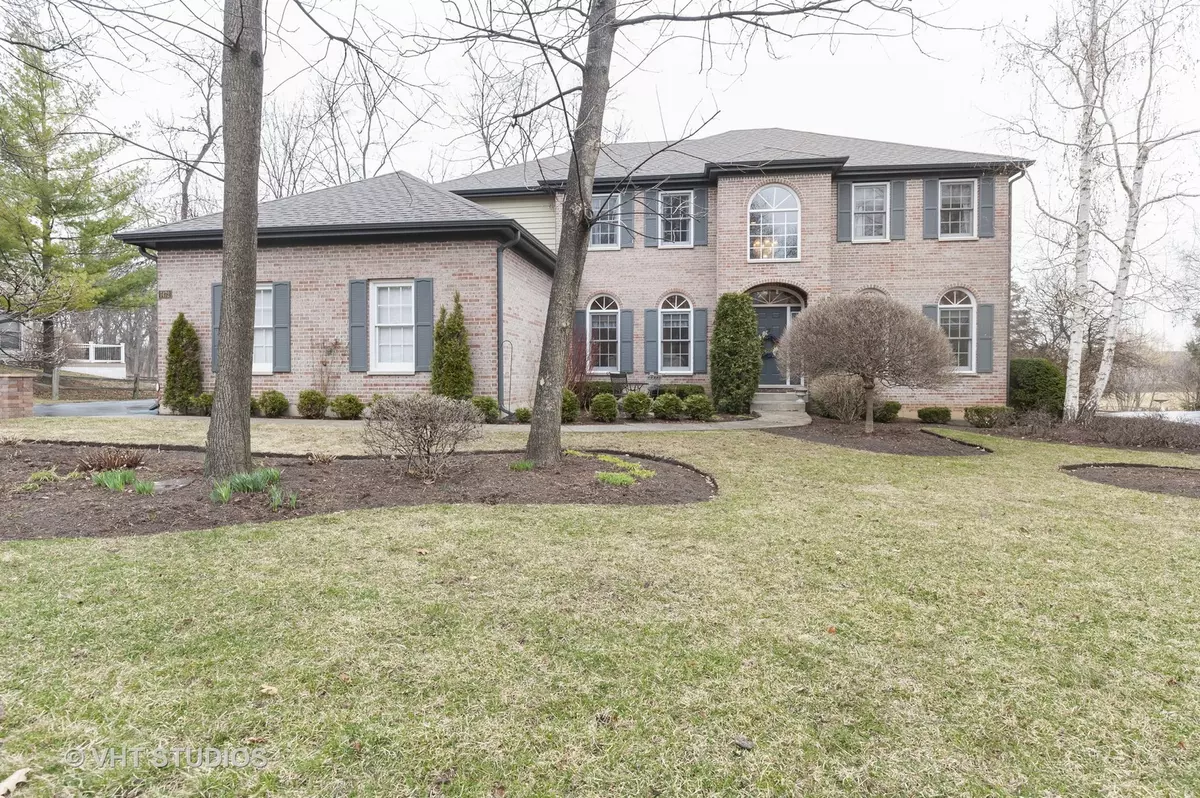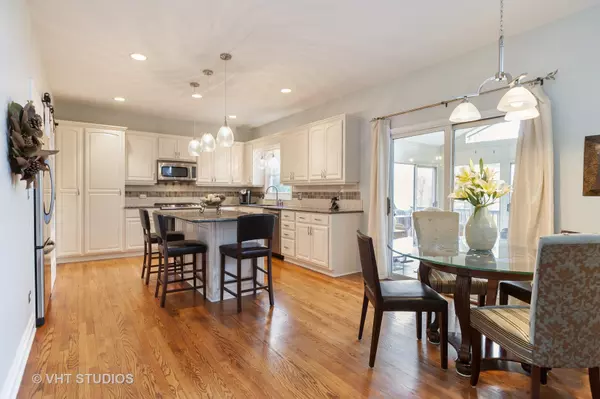$472,000
$479,900
1.6%For more information regarding the value of a property, please contact us for a free consultation.
7472 Bittersweet DR Gurnee, IL 60031
5 Beds
3.5 Baths
3,051 SqFt
Key Details
Sold Price $472,000
Property Type Single Family Home
Sub Type Detached Single
Listing Status Sold
Purchase Type For Sale
Square Footage 3,051 sqft
Price per Sqft $154
Subdivision Bittersweet Woods
MLS Listing ID 10328205
Sold Date 08/20/19
Style Georgian
Bedrooms 5
Full Baths 3
Half Baths 1
Year Built 1995
Annual Tax Amount $13,283
Tax Year 2017
Lot Size 0.310 Acres
Lot Dimensions 13504 SQUARE FEET
Property Description
This is it!!! Gorgeous brick/cedar custom home overlooking 'Bittersweet' golf course is move in ready!! So many updates/improvements including a brand new custom kitchen w/granite counters and stainless appliances. Warm & inviting hardwood floors flowing throughout the main level and extending upstairs to the landing and master suite. Soaring two story ceilings in the spacious family room featuring a beautiful fireplace & views of the golf course. First floor den/office is perfectly situated in the back right corner of the main level offering privacy and gorgeous views. Master suite boasts a cozy sitting area, completely remodeled bathroom featuring heated floors! Huge master walk in closet with organizers-so smart & efficient! Spacious finished English basement features a bar area, rec room, 5th bedroom, full bathroom & plenty of storage space. Huge deck and patio area (hot tub included!) overlook the magnificent golf course! Spacious sun room-perfect spring through fall! 1 of a kind!
Location
State IL
County Lake
Area Gurnee
Rooms
Basement Full, English
Interior
Interior Features Vaulted/Cathedral Ceilings, Skylight(s), Bar-Dry, Hardwood Floors, Heated Floors, First Floor Laundry
Heating Natural Gas, Forced Air
Cooling Central Air
Fireplaces Number 1
Fireplace Y
Appliance Range, Microwave, Dishwasher, Refrigerator, Washer, Dryer, Disposal, Stainless Steel Appliance(s)
Exterior
Exterior Feature Deck, Patio, Hot Tub, Porch Screened
Parking Features Attached
Garage Spaces 3.0
Building
Lot Description Golf Course Lot, Landscaped, Mature Trees
Sewer Public Sewer
Water Public
New Construction false
Schools
Elementary Schools Woodland Elementary School
Middle Schools Woodland Middle School
High Schools Warren Township High School
School District 50 , 50, 121
Others
HOA Fee Include None
Ownership Fee Simple
Special Listing Condition None
Read Less
Want to know what your home might be worth? Contact us for a FREE valuation!

Our team is ready to help you sell your home for the highest possible price ASAP

© 2024 Listings courtesy of MRED as distributed by MLS GRID. All Rights Reserved.
Bought with Tom Carris • @properties






