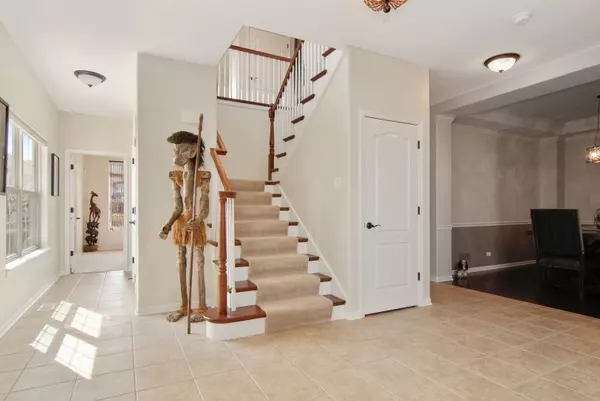$308,500
$324,900
5.0%For more information regarding the value of a property, please contact us for a free consultation.
26524 W Countryside LN Plainfield, IL 60585
3 Beds
2.5 Baths
2,694 SqFt
Key Details
Sold Price $308,500
Property Type Townhouse
Sub Type Townhouse-2 Story
Listing Status Sold
Purchase Type For Sale
Square Footage 2,694 sqft
Price per Sqft $114
Subdivision Chatham Square
MLS Listing ID 10330453
Sold Date 06/28/19
Bedrooms 3
Full Baths 2
Half Baths 1
HOA Fees $250/mo
Year Built 2009
Annual Tax Amount $7,636
Tax Year 2017
Lot Dimensions 35X127X30X42X127
Property Description
Fall in love from the moment you walk through the door. This stunning home has everything you would want and more. The two story entryway is bright and airy, warm up to the cozy fireplace overlooking the water views, the kitchen is a chef's delight with an abundance of granite counter-tops, beautiful custom 42" cabinets, stainless appliances and breakfast bar, plenty of room for entertaining. First floor is complete with den, separate dining room, and laundry. The master suite has a sitting area, large walk in closet, soaking tub with jacuzzi and separate shower. The finished basement adds plenty of extra living space and wait until you see the amazing yard with deck and patio overlooking the water, it's your own private retreat! Conveniently located close to shopping and restaurants. Welcome home!
Location
State IL
County Kendall
Area Plainfield
Rooms
Basement Full
Interior
Interior Features Vaulted/Cathedral Ceilings, Hardwood Floors, First Floor Laundry, Walk-In Closet(s)
Heating Natural Gas
Cooling Central Air
Fireplaces Number 1
Fireplaces Type Gas Log
Fireplace Y
Appliance Range, Microwave, Dishwasher, Refrigerator, Disposal
Exterior
Exterior Feature Deck, Patio, End Unit
Parking Features Attached
Garage Spaces 2.0
Building
Lot Description Pond(s)
Story 2
Sewer Public Sewer
Water Public
New Construction false
Schools
Elementary Schools Fox Chase Elementary School
Middle Schools Plank Junior High School
High Schools Oswego East High School
School District 308 , 308, 308
Others
HOA Fee Include Insurance,None
Ownership Fee Simple w/ HO Assn.
Special Listing Condition None
Pets Allowed Cats OK, Dogs OK
Read Less
Want to know what your home might be worth? Contact us for a FREE valuation!

Our team is ready to help you sell your home for the highest possible price ASAP

© 2024 Listings courtesy of MRED as distributed by MLS GRID. All Rights Reserved.
Bought with Peggy Mlsna • Baird & Warner






