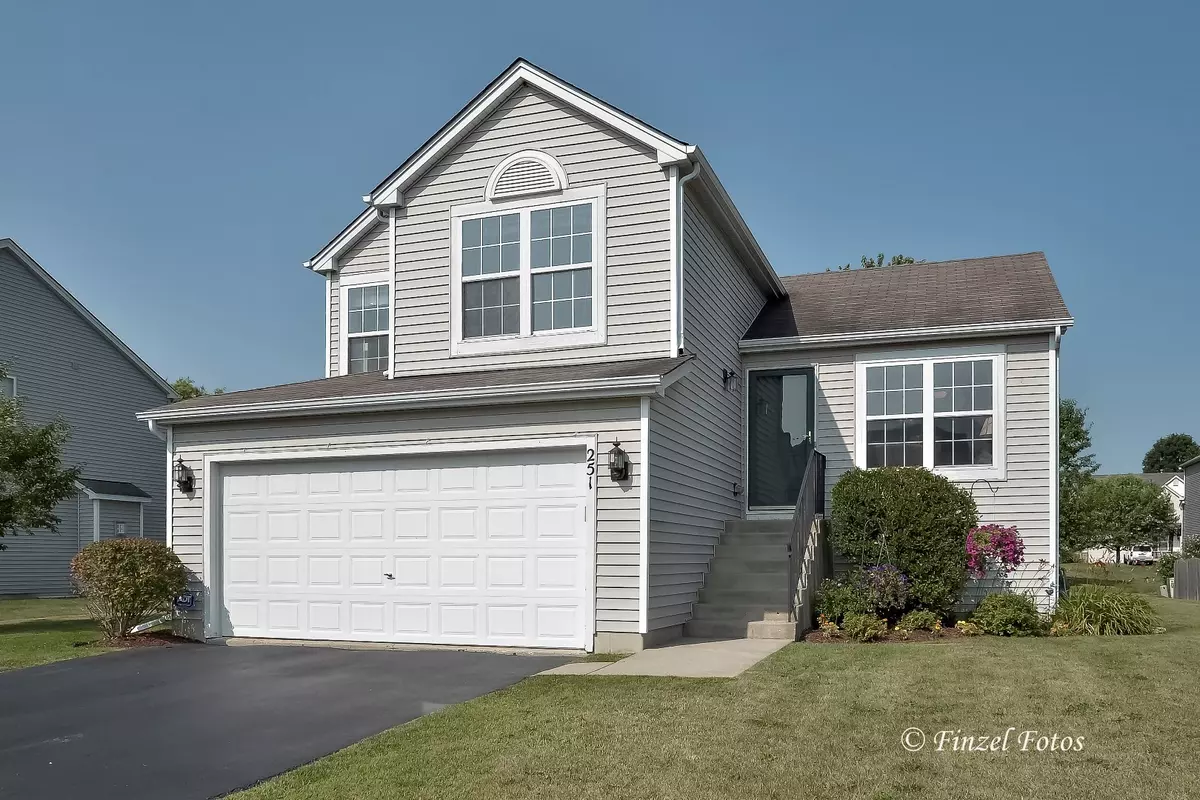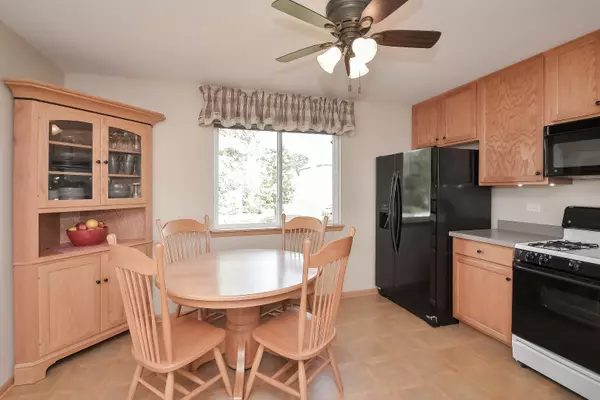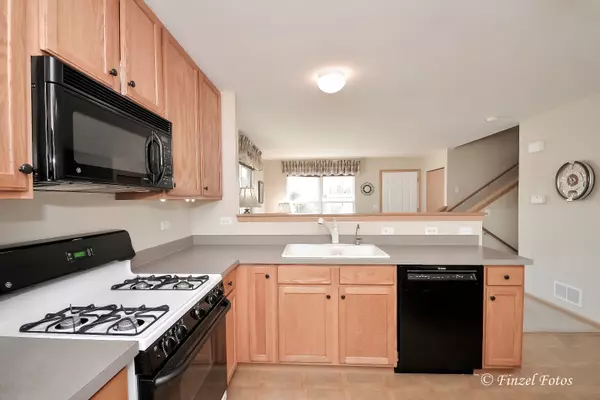$212,000
$216,500
2.1%For more information regarding the value of a property, please contact us for a free consultation.
251 Kildeer DR Woodstock, IL 60098
3 Beds
2.5 Baths
1,600 SqFt
Key Details
Sold Price $212,000
Property Type Single Family Home
Sub Type Detached Single
Listing Status Sold
Purchase Type For Sale
Square Footage 1,600 sqft
Price per Sqft $132
Subdivision Victorian Country
MLS Listing ID 10297117
Sold Date 05/23/19
Style Tri-Level
Bedrooms 3
Full Baths 2
Half Baths 1
HOA Fees $1/ann
Year Built 2004
Annual Tax Amount $5,408
Tax Year 2017
Lot Size 9,443 Sqft
Lot Dimensions 75 X 130
Property Description
Escape to Beautiful Victorian Country Tucked on the Edge of Rural, Quiet Country Living and Minutes to Just About Everything! This Incredibly Maintained Split-Level Home Includes a Full Sub Basement For Storage, a Large 2 Car Garage and a Professionally Landscaped Yard Complete with Brick Paver Patio. The Open Concept Main Level Has an Inviting Living Room and Spacious Kitchen Featuring 42" Cabinets and Table Space. Huge Lower Level Family Room Is The Perfect Spot to Entertain or Relax For a Night In! The Master Bedroom Features an On-Suite Bath and Walk-In Closet. The 2 Additional Bedrooms Feature Large Closets and Plenty Of Space For Family or Guests! Newer Furnace and Water Heater. Quick Drive to the Metra Station, Shopping and Historic Woodstock Square for Farmers Market or a Night Out! Don't Delay as This One is Sure to Impress the Most Discerning Buyers.
Location
State IL
County Mc Henry
Area Bull Valley / Greenwood / Woodstock
Rooms
Basement Partial
Interior
Heating Natural Gas, Forced Air
Cooling Central Air
Equipment CO Detectors, Ceiling Fan(s), Sump Pump
Fireplace N
Appliance Range, Microwave, Dishwasher, Washer, Dryer
Exterior
Exterior Feature Brick Paver Patio
Parking Features Attached
Garage Spaces 2.0
Community Features Sidewalks, Street Lights, Street Paved
Roof Type Asphalt
Building
Sewer Public Sewer
Water Public
New Construction false
Schools
Elementary Schools Olson Elementary School
Middle Schools Northwood Middle School
High Schools Woodstock North High School
School District 200 , 200, 200
Others
HOA Fee Include None
Ownership Fee Simple w/ HO Assn.
Special Listing Condition None
Read Less
Want to know what your home might be worth? Contact us for a FREE valuation!

Our team is ready to help you sell your home for the highest possible price ASAP

© 2024 Listings courtesy of MRED as distributed by MLS GRID. All Rights Reserved.
Bought with Jim Starwalt • Better Homes and Gardens Real Estate Star Homes






