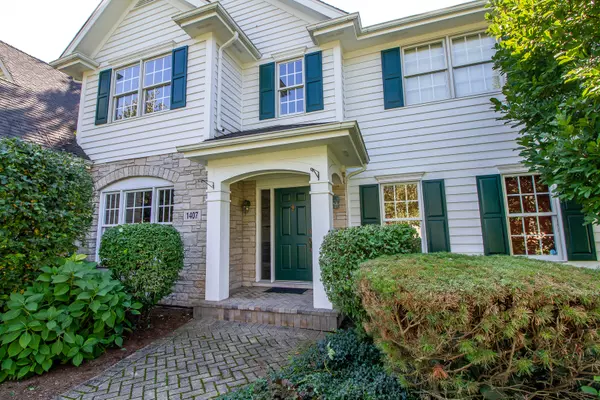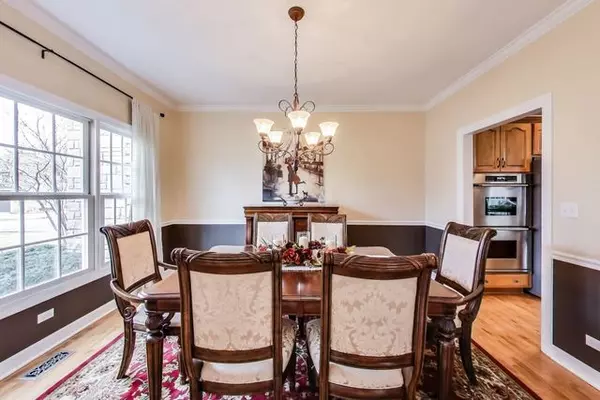$715,000
$729,900
2.0%For more information regarding the value of a property, please contact us for a free consultation.
1407 W 54th ST La Grange Highlands, IL 60525
4 Beds
3.5 Baths
3,370 SqFt
Key Details
Sold Price $715,000
Property Type Single Family Home
Sub Type Detached Single
Listing Status Sold
Purchase Type For Sale
Square Footage 3,370 sqft
Price per Sqft $212
MLS Listing ID 10306129
Sold Date 05/20/19
Style Traditional
Bedrooms 4
Full Baths 3
Half Baths 1
Year Built 1999
Annual Tax Amount $11,225
Tax Year 2017
Lot Size 0.443 Acres
Lot Dimensions 120.71 X 167.32 X 120.30 X
Property Description
Welcome to Lagrange Highlands.. Highly rated and sought after Highlands/LT school districts. This custom built stone and cedar 4 bedroom, 3.5 bathroom home sits on a half acre lot within a mile and a half radius to train,downtown Lagrange, expressways. Fabulous layout is perfect for entertaining inside and out. Lovely entryway introduces you to an open layout inviting you to enjoy the warmth. Formal dining room, office with French doors. Floor to ceiling fireplace in living space opens to large eat in kitchen with island..two slider open to beautiful paver patio and parklike fenced in private backyard. Half bath, laundry room and playroom on first floor as well. All 4 bedrooms on second floor..generously sized w/ jack and jill bath and walk in closets and of course, large master suite~jacuzzi bath,shower,water closet,linen closet and double sinks. This full, finished walkout basement w/heated floors, full bar(sink not hooked up), game room, full bath and plenty of room to entertain.
Location
State IL
County Cook
Area La Grange Highlands
Rooms
Basement Full, Walkout
Interior
Interior Features Vaulted/Cathedral Ceilings, Bar-Dry, Hardwood Floors, Heated Floors, First Floor Laundry
Heating Natural Gas, Electric, Forced Air, Steam, Radiant
Cooling Central Air
Fireplaces Number 1
Fireplaces Type Wood Burning, Gas Starter
Equipment Humidifier, TV-Cable, Security System, Ceiling Fan(s), Sump Pump, Sprinkler-Lawn, Backup Sump Pump;
Fireplace Y
Appliance Double Oven, Range, Microwave, Dishwasher, Refrigerator, Freezer, Washer, Dryer, Disposal, Stainless Steel Appliance(s)
Exterior
Exterior Feature Brick Paver Patio
Parking Features Attached
Garage Spaces 2.0
Roof Type Asphalt
Building
Lot Description Fenced Yard
Sewer Public Sewer
Water Lake Michigan, Public
New Construction false
Schools
Elementary Schools Highlands Elementary School
Middle Schools Highlands Middle School
High Schools Lyons Twp High School
School District 106 , 106, 204
Others
HOA Fee Include None
Ownership Fee Simple
Special Listing Condition None
Read Less
Want to know what your home might be worth? Contact us for a FREE valuation!

Our team is ready to help you sell your home for the highest possible price ASAP

© 2024 Listings courtesy of MRED as distributed by MLS GRID. All Rights Reserved.
Bought with Sue Hornacek • United Real Estate - Chicago






