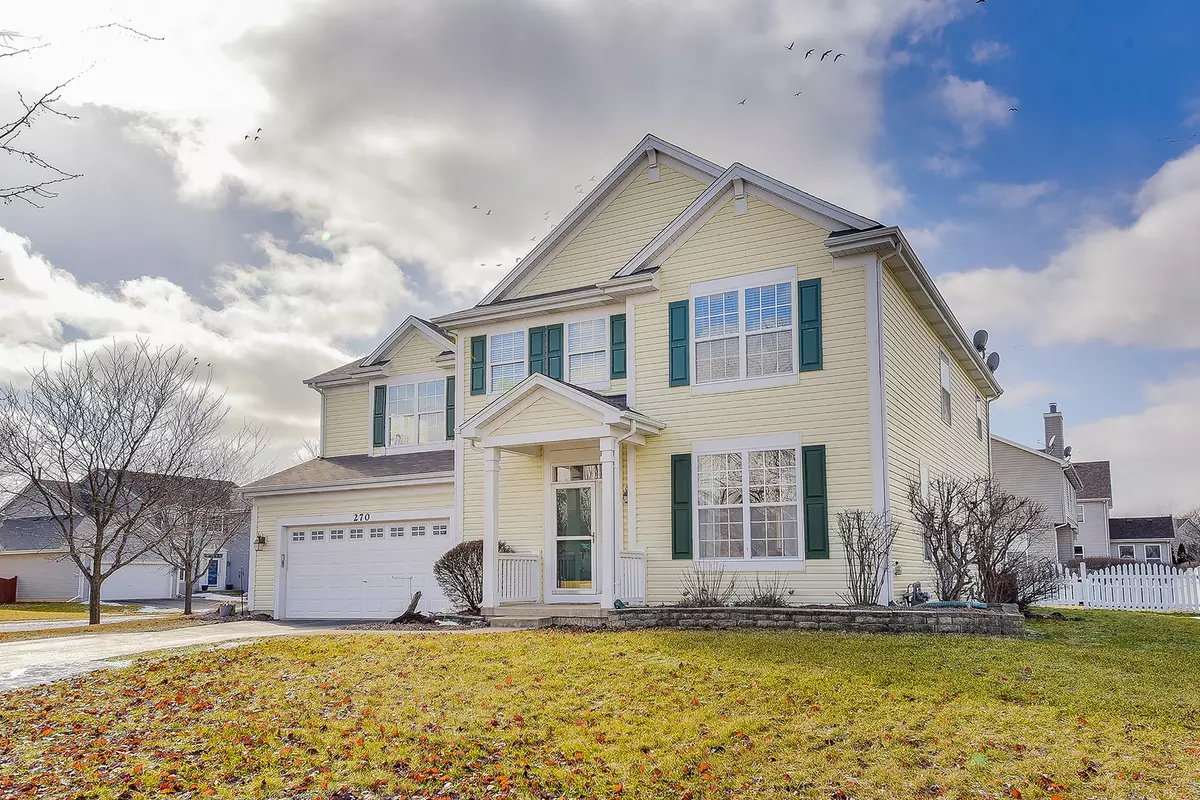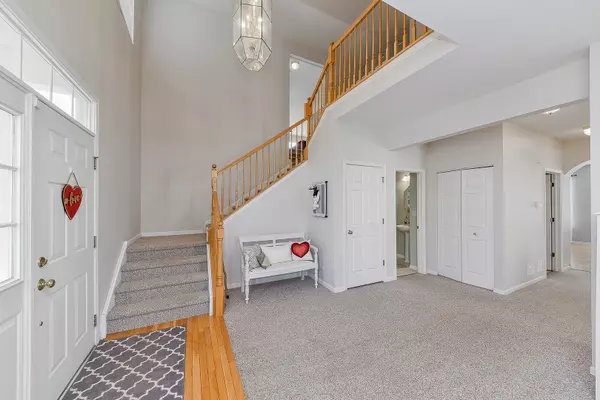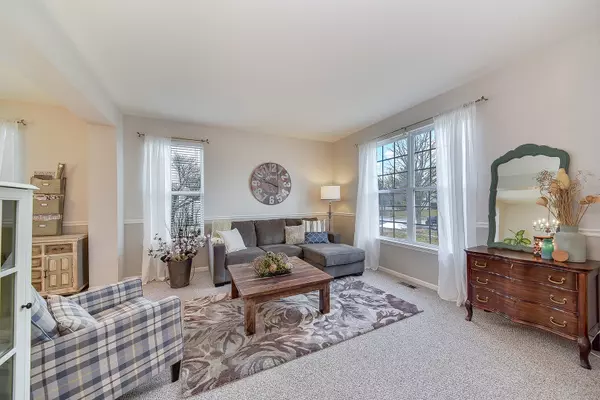$290,000
$295,000
1.7%For more information regarding the value of a property, please contact us for a free consultation.
270 Ashcroft LN Oswego, IL 60543
3 Beds
2.5 Baths
2,979 SqFt
Key Details
Sold Price $290,000
Property Type Single Family Home
Sub Type Detached Single
Listing Status Sold
Purchase Type For Sale
Square Footage 2,979 sqft
Price per Sqft $97
Subdivision Ashcroft
MLS Listing ID 10269737
Sold Date 06/26/19
Bedrooms 3
Full Baths 2
Half Baths 1
HOA Fees $16/ann
Year Built 2002
Annual Tax Amount $8,113
Tax Year 2017
Lot Size 0.266 Acres
Lot Dimensions 87 X 140 X 87 X 139
Property Description
Excellent EAST Facing, Family Friendly Neighborhood, 3 Bedroom, 2.1 Bath Home Located in Ashcroft Sub, features 3 car Tandem Garage and is situated on a Corner Lot! Walking distance to Elementary, Middle Schools & Park with Splash pad. Neutral Decor, Large Bonus Room is a terrific hangout space or could be converted to 4th Bedroom, Play Room or into what fits your needs! Additional Loft desk space! Master Suite with Private Master Bath offers Dual Vanity and Large Walk-in Closet! Open Kitchen features Island with seating, Tall Cabinetry, Pantry Closet, Bay Window, Stainless Appliances and sight lines to the Sizable Family Room with Fireplace. Desirable Oswego 308 Schools Attendance Area. The White Picket Fenced Rear Yard and Paver Brick Patio are a Delightful Addition to your new Home and really add to the "welcome home" curb appeal! SSA 01-05 is inactive and is included in tax bill at $0.00 per Oswego Township.
Location
State IL
County Kendall
Area Oswego
Rooms
Basement Partial
Interior
Interior Features Hardwood Floors, First Floor Laundry, Walk-In Closet(s)
Heating Natural Gas, Forced Air
Cooling Central Air
Fireplaces Number 1
Fireplaces Type Heatilator
Equipment Ceiling Fan(s)
Fireplace Y
Appliance Range, Microwave, Dishwasher, Refrigerator, Washer, Dryer
Exterior
Exterior Feature Patio, Brick Paver Patio, Above Ground Pool
Parking Features Attached
Garage Spaces 3.0
Community Features Sidewalks, Street Lights, Street Paved
Building
Lot Description Corner Lot, Fenced Yard
Sewer Public Sewer
Water Public
New Construction false
Schools
Elementary Schools Prairie Point Elementary School
Middle Schools Traughber Junior High School
High Schools Oswego High School
School District 308 , 308, 308
Others
HOA Fee Include None
Ownership Fee Simple w/ HO Assn.
Special Listing Condition None
Read Less
Want to know what your home might be worth? Contact us for a FREE valuation!

Our team is ready to help you sell your home for the highest possible price ASAP

© 2025 Listings courtesy of MRED as distributed by MLS GRID. All Rights Reserved.
Bought with Luljeta Smolek • Baird & Warner





