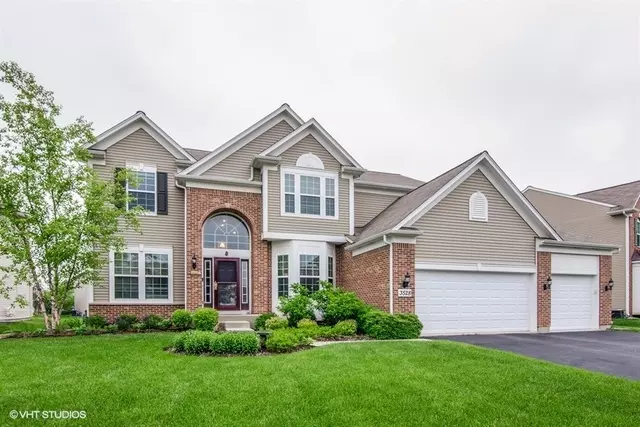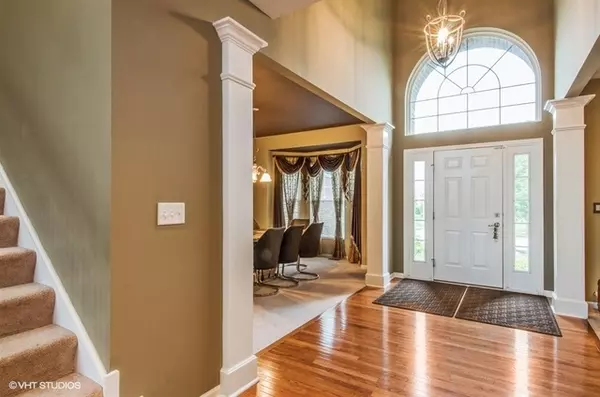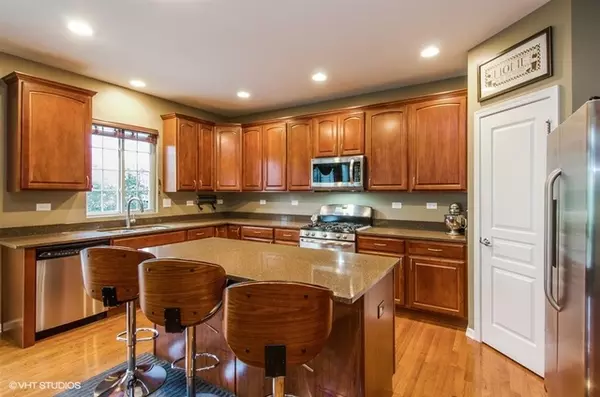$348,000
$352,000
1.1%For more information regarding the value of a property, please contact us for a free consultation.
3528 Langston LN Carpentersville, IL 60110
4 Beds
2.5 Baths
3,111 SqFt
Key Details
Sold Price $348,000
Property Type Single Family Home
Sub Type Detached Single
Listing Status Sold
Purchase Type For Sale
Square Footage 3,111 sqft
Price per Sqft $111
Subdivision Winchester Glen
MLS Listing ID 10272451
Sold Date 05/28/19
Style Contemporary
Bedrooms 4
Full Baths 2
Half Baths 1
HOA Fees $40/qua
Year Built 2009
Annual Tax Amount $11,205
Tax Year 2016
Lot Size 0.306 Acres
Lot Dimensions 81X121X80X121
Property Description
Beautiful and it has everything you have been looking! Oversize home site professional landscaped. Wood flooring in most of the first floor, oversized windows that bring the outside in, 4 bedrooms plus first-floor office. The soaring two-story foyer and family room will sure to delight your guests and family, painted in neutral colors. 42" Maple cabinets with oversize pantry and Kitchen Island. The concrete patio will be Perfect for your family to enjoy the summer nights on a family barbeque, wow this home Shows like new, one of best home sites in the entire community, bridge to the park and swing set area within walking distance to home. Humidifier, back up sump pump, iron rails, and 3 car garage are some of the many upgrades of this fantastic home. Only 3 miles to I-90 and less than a mile to Randall Rd corridor, close proximity to shopping and Metra Station. Master Plan community with 114 acres dedicated to the preservation, 2 1/2 miles of walking paths and ball fields plus gazebo
Location
State IL
County Kane
Area Carpentersville
Rooms
Basement Full
Interior
Interior Features Vaulted/Cathedral Ceilings, Hardwood Floors, First Floor Laundry
Heating Natural Gas, Forced Air
Cooling Central Air
Fireplaces Number 1
Fireplaces Type Gas Log
Equipment Humidifier, CO Detectors, Ceiling Fan(s), Sump Pump, Backup Sump Pump;, Radon Mitigation System
Fireplace Y
Appliance Range, Microwave, Dishwasher, Refrigerator, Washer, Dryer, Disposal
Exterior
Exterior Feature Patio
Parking Features Attached
Garage Spaces 3.0
Community Features Sidewalks, Street Lights, Street Paved, Other
Roof Type Asphalt
Building
Sewer Sewer-Storm
Water Public
New Construction false
Schools
Elementary Schools Liberty Elementary School
Middle Schools Dundee Middle School
High Schools Hampshire High School
School District 300 , 300, 300
Others
HOA Fee Include None
Ownership Fee Simple w/ HO Assn.
Special Listing Condition None
Read Less
Want to know what your home might be worth? Contact us for a FREE valuation!

Our team is ready to help you sell your home for the highest possible price ASAP

© 2024 Listings courtesy of MRED as distributed by MLS GRID. All Rights Reserved.
Bought with Ryan Gable • Starting Point Realty, Inc.






