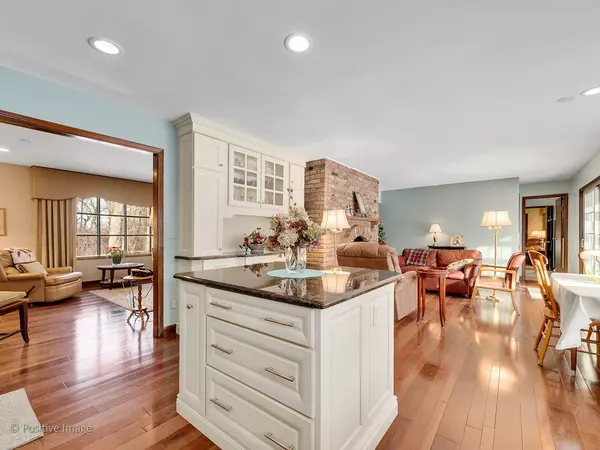$325,000
$335,000
3.0%For more information regarding the value of a property, please contact us for a free consultation.
28W711 Indian Knoll RD West Chicago, IL 60185
3 Beds
2 Baths
1,638 SqFt
Key Details
Sold Price $325,000
Property Type Single Family Home
Sub Type Detached Single
Listing Status Sold
Purchase Type For Sale
Square Footage 1,638 sqft
Price per Sqft $198
MLS Listing ID 10280609
Sold Date 05/10/19
Bedrooms 3
Full Baths 2
Year Built 1975
Annual Tax Amount $8,708
Tax Year 2017
Lot Size 0.694 Acres
Lot Dimensions 128X244X130X229
Property Description
Meticulously & lovingly maintained ranch nestled in much sought after Indian Knoll neighborhood. Gorgeous, wooded lot provides privacy and sensational views of nature. Gorgeous updated open concept kit with stainless steel appliances, center island with granite countertops, stylish tile backsplash & beautiful cabinetry opens to family room with brick fireplace & sliding glass doors to your large patio - the heart of this home. Gracious living room with bay window providing tons of natural light and amazing views. Hickory flooring. 3 BRs, 2 full updated baths. Master with shared and updated full bath (access from MBR & FR). Full, partially finished basement has large rec room, laundry room and a workshop for the hobbyist in your family. Large shed in backyard - could become your she shed, man cave or a place store your toys! Short walk to Wheaton Academy, Prairie Path and a short hop to the commuter train! Ranch living at its best!
Location
State IL
County Du Page
Area West Chicago
Rooms
Basement Full
Interior
Interior Features Hardwood Floors, First Floor Bedroom, First Floor Full Bath
Heating Natural Gas
Cooling Central Air
Fireplaces Number 1
Fireplace Y
Appliance Range, Microwave, Dishwasher, Refrigerator, Washer, Dryer, Stainless Steel Appliance(s)
Exterior
Exterior Feature Patio, Storms/Screens
Garage Attached
Garage Spaces 3.0
Community Features Street Paved
Roof Type Asphalt
Building
Lot Description Mature Trees
Sewer Septic-Private
Water Private Well
New Construction false
Schools
Elementary Schools Evergreen Elementary School
Middle Schools Benjamin Middle School
High Schools Community High School
School District 25 , 25, 94
Others
HOA Fee Include Other
Ownership Fee Simple
Special Listing Condition None
Read Less
Want to know what your home might be worth? Contact us for a FREE valuation!

Our team is ready to help you sell your home for the highest possible price ASAP

© 2024 Listings courtesy of MRED as distributed by MLS GRID. All Rights Reserved.
Bought with Lance Kammes • RE/MAX Suburban






