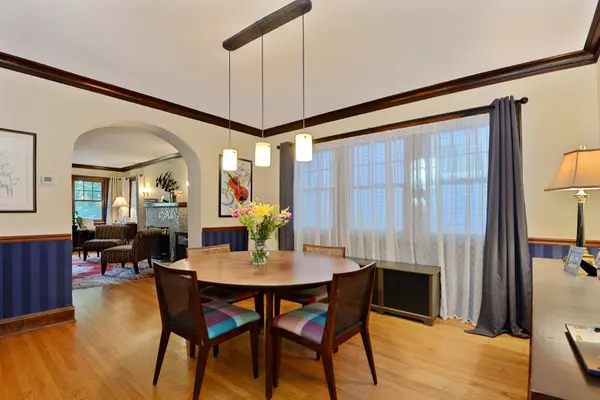$514,000
$525,000
2.1%For more information regarding the value of a property, please contact us for a free consultation.
2204 Pioneer RD Evanston, IL 60201
3 Beds
2 Baths
1,350 SqFt
Key Details
Sold Price $514,000
Property Type Single Family Home
Sub Type Detached Single
Listing Status Sold
Purchase Type For Sale
Square Footage 1,350 sqft
Price per Sqft $380
MLS Listing ID 10160918
Sold Date 04/24/19
Style Bungalow
Bedrooms 3
Full Baths 2
Year Built 1930
Annual Tax Amount $10,702
Tax Year 2016
Lot Size 4,948 Sqft
Lot Dimensions 33X150
Property Description
Enjoy this Inviting & Architecturally Delightful Bungalow with Newer Roof and Anderson Windows. Beautiful, Never Painted Crown Molding, 9 ft Ceilings, Spacious Living Room with Wood burning Fireplace, Formal Dining Room, Quality Remodeled Kitchen with 6 burner Viking Stove, 42 in Cabinets , Excellent Counter and Table Space, New Stainless Counter Depth Refrigerator, Custom Hutch. Fantastic Lower Level with Spacious Recreation Room, Newer Gorgeous Spa Bath with Soaking Tub Which has Color Therapy Lights and Large Separate Shower, Lots of Closets and Great Basement and walk up attic Storage. Exterior Highlights Include Patio by Chalet, Fenced Yard, and 2 car Garage. Near Central St. Train, Shopping, Schools, Parks, Trains, Ecology Center, & Parks. Approx. 1400 1st Floor Space + approx 1400 Lower Level Recreation Room Full Bath, Storage & Unfinished Walk Up Attic.
Location
State IL
County Cook
Area Evanston
Rooms
Basement Full
Interior
Interior Features Hardwood Floors, First Floor Bedroom, First Floor Full Bath
Heating Natural Gas, Steam
Cooling Window/Wall Units - 3+
Fireplaces Number 1
Fireplaces Type Wood Burning
Fireplace Y
Appliance Range, Microwave, Dishwasher, Refrigerator, Washer, Dryer, Disposal, Range Hood
Exterior
Exterior Feature Patio, Brick Paver Patio, Storms/Screens
Parking Features Detached
Garage Spaces 2.0
Community Features Sidewalks, Street Lights, Street Paved
Roof Type Asphalt
Building
Lot Description Fenced Yard
Sewer Public Sewer, Sewer-Storm
Water Lake Michigan
New Construction false
Schools
Elementary Schools Lincolnwood Elementary School
Middle Schools Haven Middle School
High Schools Evanston Twp High School
School District 65 , 65, 202
Others
HOA Fee Include None
Ownership Fee Simple
Special Listing Condition None
Read Less
Want to know what your home might be worth? Contact us for a FREE valuation!

Our team is ready to help you sell your home for the highest possible price ASAP

© 2024 Listings courtesy of MRED as distributed by MLS GRID. All Rights Reserved.
Bought with Katie Hauser • Compass






