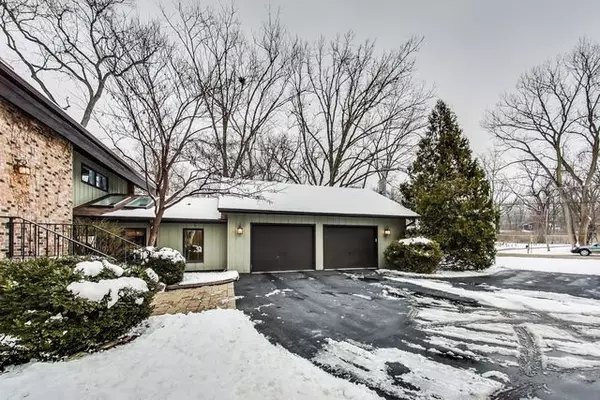$580,000
$600,000
3.3%For more information regarding the value of a property, please contact us for a free consultation.
801 N Hawthorne LN Libertyville, IL 60048
4 Beds
2.5 Baths
3,815 SqFt
Key Details
Sold Price $580,000
Property Type Single Family Home
Sub Type Detached Single
Listing Status Sold
Purchase Type For Sale
Square Footage 3,815 sqft
Price per Sqft $152
MLS Listing ID 10254432
Sold Date 03/08/19
Bedrooms 4
Full Baths 2
Half Baths 1
Year Built 1967
Annual Tax Amount $13,091
Tax Year 2017
Lot Size 1.903 Acres
Lot Dimensions 158 X 501 X 155 X 505
Property Description
Prepare to be awestruck! This warm & inviting home is a delight with its easy and elegant living space. You will love the open floor plan & loads of windows that bring the outside in. First floor features a warm & inviting living room with fireplace, adjacent office with a wall of windows overlooking the tranquil setting & the dining room ideal for entertaining. Beautifully updated spacious kitchen is located in the center of the home providing generous cabinet & counter space. The kitchen is open to the family room ~ ideal for entertaining! Large recreation room with fireplace. Spend your summer evenings in this gorgeous sunroom or on the large brick paver patio. Super convenient laundry/mud room is located just off the oversized 2 car garage. Master bedroom suite has nicely updated bath & walk in closet. 3 additional bedrooms complete the second floor with 2nd updated bath. This home is not to be missed! Short distance to vibrant downtown Libertyville, Lake Minear beach & bike path.
Location
State IL
County Lake
Area Green Oaks / Libertyville
Rooms
Basement Partial
Interior
Interior Features Vaulted/Cathedral Ceilings, Hardwood Floors, First Floor Laundry, Walk-In Closet(s)
Heating Natural Gas, Sep Heating Systems - 2+
Cooling Central Air
Fireplaces Number 2
Fireplaces Type Gas Log, Heatilator
Equipment Water-Softener Owned, CO Detectors, Ceiling Fan(s), Sump Pump, Backup Sump Pump;
Fireplace Y
Appliance Double Oven, Microwave, Dishwasher, Refrigerator, Washer, Dryer, Disposal, Stainless Steel Appliance(s), Cooktop, Range Hood, Water Softener
Exterior
Exterior Feature Patio, Porch Screened, Brick Paver Patio, Storms/Screens, Invisible Fence
Parking Features Attached
Garage Spaces 2.0
Roof Type Asphalt
Building
Lot Description Pond(s), River Front, Wooded
Sewer Public Sewer
Water Private Well
New Construction false
Schools
Elementary Schools Copeland Manor Elementary School
Middle Schools Highland Middle School
High Schools Libertyville High School
School District 70 , 70, 128
Others
HOA Fee Include None
Ownership Fee Simple
Special Listing Condition None
Read Less
Want to know what your home might be worth? Contact us for a FREE valuation!

Our team is ready to help you sell your home for the highest possible price ASAP

© 2024 Listings courtesy of MRED as distributed by MLS GRID. All Rights Reserved.
Bought with Baird & Warner






