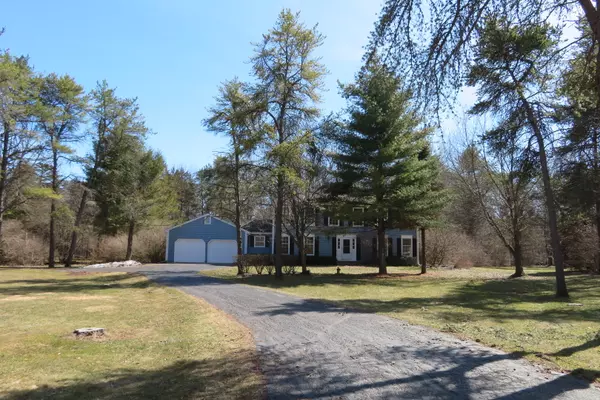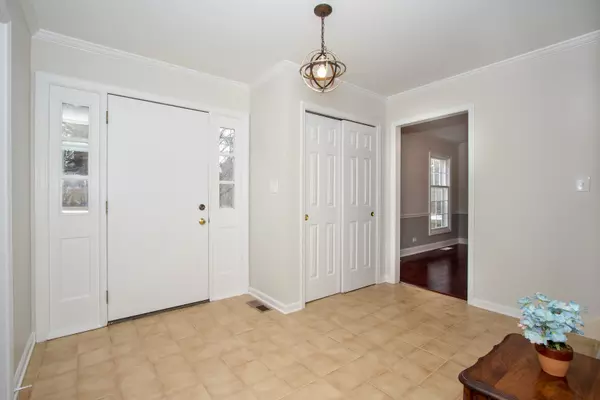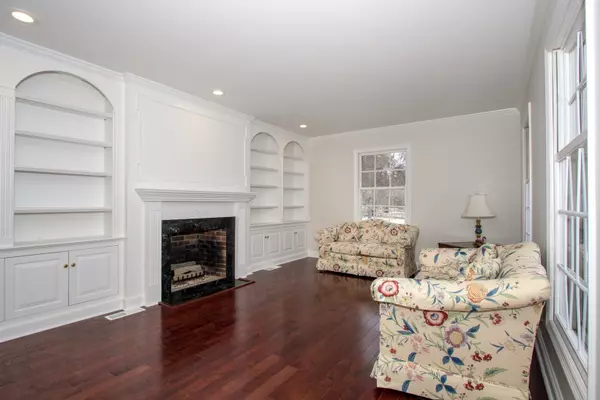$299,000
$299,000
For more information regarding the value of a property, please contact us for a free consultation.
8011 Concord DR Bull Valley, IL 60098
4 Beds
2.5 Baths
2,544 SqFt
Key Details
Sold Price $299,000
Property Type Single Family Home
Sub Type Detached Single
Listing Status Sold
Purchase Type For Sale
Square Footage 2,544 sqft
Price per Sqft $117
Subdivision Pine Ridge
MLS Listing ID 10273360
Sold Date 06/14/19
Style Colonial
Bedrooms 4
Full Baths 2
Half Baths 1
Year Built 1978
Annual Tax Amount $10,622
Tax Year 2018
Lot Size 3.390 Acres
Lot Dimensions 370 X 264 X 590 X 51 X311
Property Description
3+ wooded acres in Bull Valley with a 35' x 24' hobby barn with hoist and loft. The classic 2 story colonial home features 4 large bedrooms, 2 full and 1 half remodeled bathrooms, formal dining room, gorgeous living room with built-ins and fireplace, family room with fireplace and beamed ceiling. A big, open kitchen with a cooktop island and eating area. Lots of new here - Furnace, Water heater, carpeting, wood flooring, kitchen backsplash, kitchen appliances - oven, microwave and cooktop, bathroom vanities, 2 toilets and flooring, paint throughout, some recessed lighting. Sliding patio doors, Deck house/barn roof - 2016. Big enough basement for finishing or storage or hobbies. Convert the hobby barn with loft and hoist and grounds for a horse property.
Location
State IL
County Mc Henry
Area Bull Valley / Greenwood / Woodstock
Rooms
Basement Full
Interior
Interior Features Hardwood Floors, First Floor Laundry, Built-in Features, Walk-In Closet(s)
Heating Natural Gas, Forced Air
Cooling Central Air
Fireplaces Number 2
Fireplaces Type Wood Burning, Decorative
Equipment Water-Softener Owned, Ceiling Fan(s), Sump Pump, Air Purifier
Fireplace Y
Appliance Microwave, Dishwasher, Refrigerator, Washer, Dryer, Cooktop, Built-In Oven, Water Softener Owned
Exterior
Exterior Feature Deck
Garage Attached
Garage Spaces 2.0
Community Features Horse-Riding Trails
Roof Type Asphalt
Building
Lot Description Corner Lot, Horses Allowed, Wooded, Mature Trees
Sewer Septic-Private
Water Private Well
New Construction false
Schools
Elementary Schools Valley View Elementary School
Middle Schools Parkland Middle School
School District 15 , 15, 156
Others
HOA Fee Include None
Ownership Fee Simple
Special Listing Condition None
Read Less
Want to know what your home might be worth? Contact us for a FREE valuation!

Our team is ready to help you sell your home for the highest possible price ASAP

© 2024 Listings courtesy of MRED as distributed by MLS GRID. All Rights Reserved.
Bought with Marie Bergman • RE/MAX All Pro - Sugar Grove






