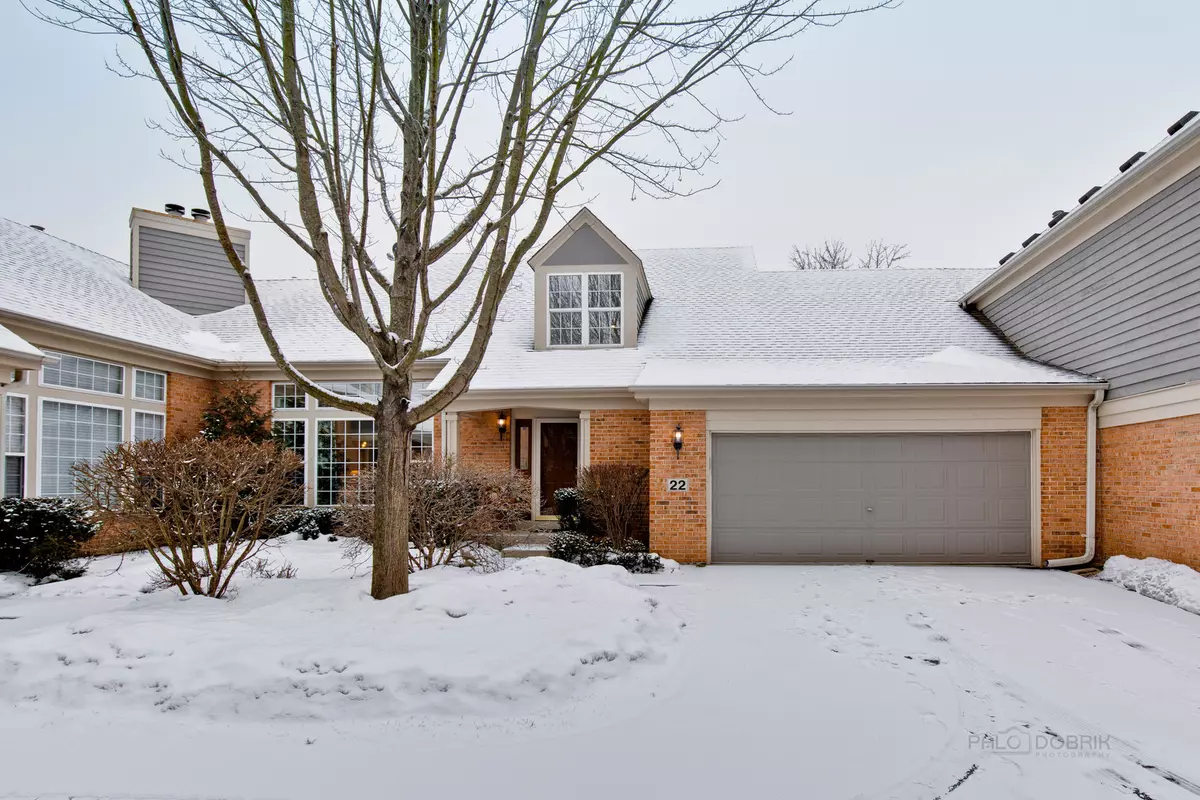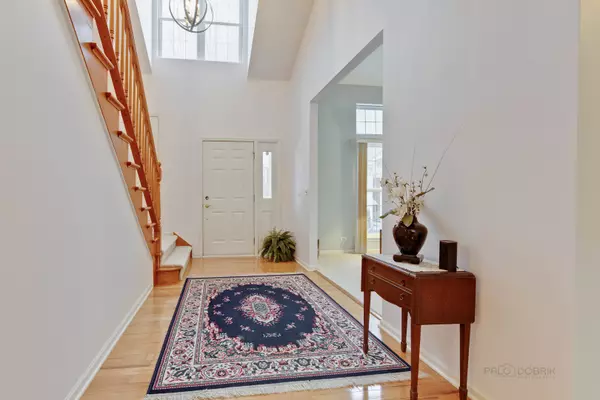$380,500
$390,000
2.4%For more information regarding the value of a property, please contact us for a free consultation.
22 Ashford CT Lincolnshire, IL 60069
3 Beds
2.5 Baths
2,496 SqFt
Key Details
Sold Price $380,500
Property Type Townhouse
Sub Type Townhouse-2 Story
Listing Status Sold
Purchase Type For Sale
Square Footage 2,496 sqft
Price per Sqft $152
MLS Listing ID 10270513
Sold Date 03/14/19
Bedrooms 3
Full Baths 2
Half Baths 1
HOA Fees $525/mo
Year Built 1996
Annual Tax Amount $10,542
Tax Year 2017
Lot Dimensions 82X16X118X100
Property Description
Gorgeous brick townhome with an open concept layout, plenty of updates and is located in the award-winning Stevenson High School district. Freshly painted throughout and brand new Quartz kitchen countertops! Inviting living room boasts vaulted ceiling, cozy fireplace and large windows, allowing plenty of natural light to flow throughout. Gourmet kitchen highlights matching appliances, quartz countertops, abundance of stunning white cabinetry and eating area with exterior access to the patio. Tucked away for privacy is the main level master suite featuring tray ceiling, walk-in closet, dual vanity, whirlpool tub and separate shower. Dining room, private office, half bathroom and laundry room adorn the main level. Upstairs presents two spacious bedrooms and one full bathroom. Full unfinished basement offers many possibilities. Close proximity to I-94, various forest preserves, Hawthorn Mall and plenty more! Welcome Home!
Location
State IL
County Lake
Area Lincolnshire
Rooms
Basement Full
Interior
Interior Features Vaulted/Cathedral Ceilings, Hardwood Floors, First Floor Bedroom, First Floor Laundry, First Floor Full Bath
Heating Natural Gas
Cooling Central Air
Fireplaces Number 1
Fireplaces Type Gas Starter
Equipment CO Detectors, Ceiling Fan(s), Sump Pump, Backup Sump Pump;
Fireplace Y
Appliance Range, Microwave, Dishwasher, Refrigerator, Washer, Dryer, Disposal
Exterior
Exterior Feature Patio, Storms/Screens
Parking Features Attached
Garage Spaces 2.0
Roof Type Shake
Building
Lot Description Common Grounds, Landscaped
Story 2
Sewer Public Sewer
Water Public
New Construction false
Schools
Elementary Schools Laura B Sprague School
Middle Schools Daniel Wright Junior High School
High Schools Adlai E Stevenson High School
School District 103 , 103, 125
Others
HOA Fee Include Insurance,Exterior Maintenance,Lawn Care,Snow Removal
Ownership Fee Simple w/ HO Assn.
Special Listing Condition None
Pets Allowed Cats OK, Dogs OK
Read Less
Want to know what your home might be worth? Contact us for a FREE valuation!

Our team is ready to help you sell your home for the highest possible price ASAP

© 2024 Listings courtesy of MRED as distributed by MLS GRID. All Rights Reserved.
Bought with Leslie McDonnell • RE/MAX Suburban






