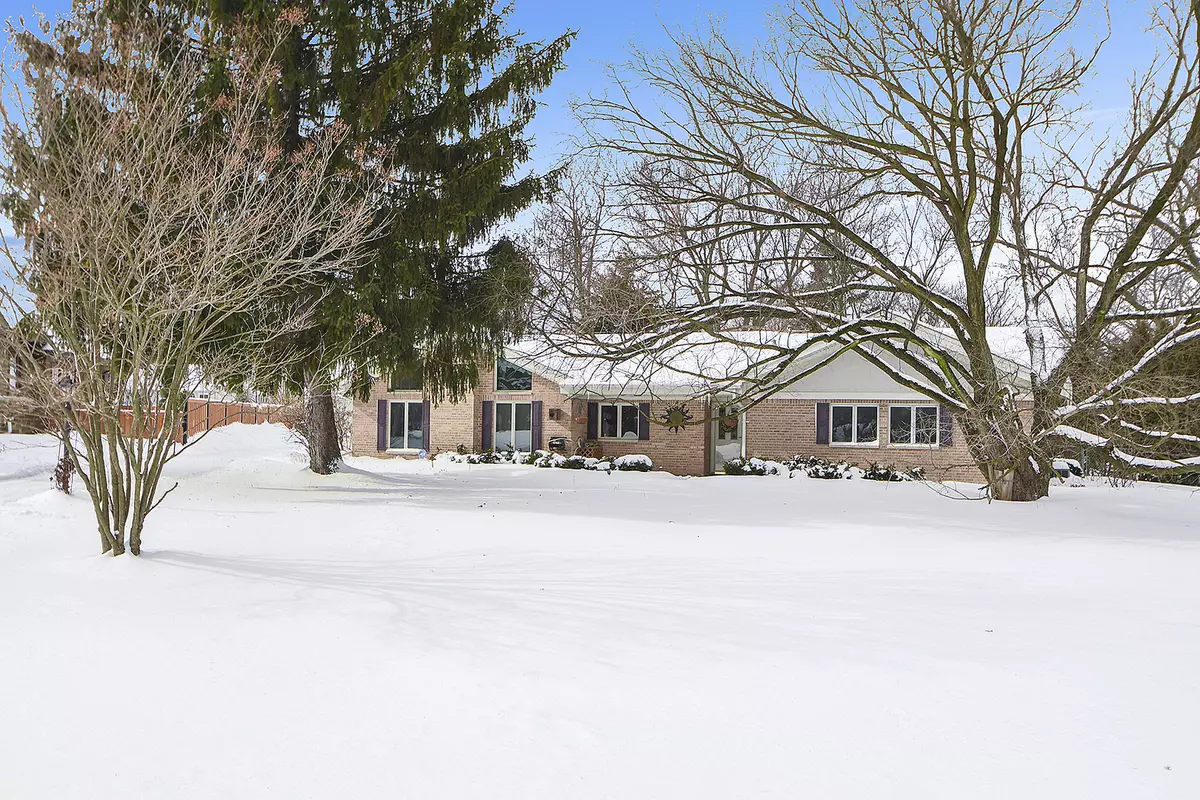$431,500
$450,000
4.1%For more information regarding the value of a property, please contact us for a free consultation.
6026 Sunset AVE La Grange Highlands, IL 60525
3 Beds
2 Baths
2,008 SqFt
Key Details
Sold Price $431,500
Property Type Single Family Home
Sub Type Detached Single
Listing Status Sold
Purchase Type For Sale
Square Footage 2,008 sqft
Price per Sqft $214
MLS Listing ID 10260273
Sold Date 04/01/19
Style Ranch
Bedrooms 3
Full Baths 2
Year Built 1955
Annual Tax Amount $7,153
Tax Year 2017
Lot Size 0.467 Acres
Lot Dimensions 195X105X195X106
Property Description
Beautiful remodeled one level home with open floor plan with vaulted ceilings. Beautiful kitchen with commercial grade dacor range and double oven. Granite counter tops. Tankless water heater. Radiant heat and A/C updated approx 2010. Full house Generac Power Generator. Hardwood floors thru out. Heated floors. Tinder block interior wall construction in garage. Insulated and heated 4 car garage with oversized depth. Exhaust fans in roof. Walk up stairs to stand-up attic for massive storage. Professional landscaping, perennial gardens, paver walk and patios to all entrances. Beautiful yard. Shows well.
Location
State IL
County Cook
Area La Grange Highlands
Rooms
Basement None
Interior
Interior Features Vaulted/Cathedral Ceilings, Hardwood Floors, First Floor Bedroom, First Floor Laundry, First Floor Full Bath
Heating Steam, Radiant, Indv Controls, Zoned
Cooling Central Air
Fireplaces Number 1
Fireplaces Type Wood Burning
Equipment Ceiling Fan(s), Generator
Fireplace Y
Appliance Range, Microwave, Dishwasher, Refrigerator, Washer, Dryer, Disposal, Stainless Steel Appliance(s)
Exterior
Exterior Feature Patio, Brick Paver Patio, Storms/Screens
Parking Features Detached
Garage Spaces 4.0
Community Features Street Lights, Street Paved
Roof Type Asphalt
Building
Lot Description Landscaped, Mature Trees
Sewer Public Sewer
Water Lake Michigan
New Construction false
Schools
Elementary Schools Highlands Elementary School
Middle Schools Highlands Middle School
High Schools Lyons Twp High School
School District 106 , 106, 204
Others
HOA Fee Include None
Ownership Fee Simple
Special Listing Condition None
Read Less
Want to know what your home might be worth? Contact us for a FREE valuation!

Our team is ready to help you sell your home for the highest possible price ASAP

© 2024 Listings courtesy of MRED as distributed by MLS GRID. All Rights Reserved.
Bought with Charles Rutenberg Realty of IL






