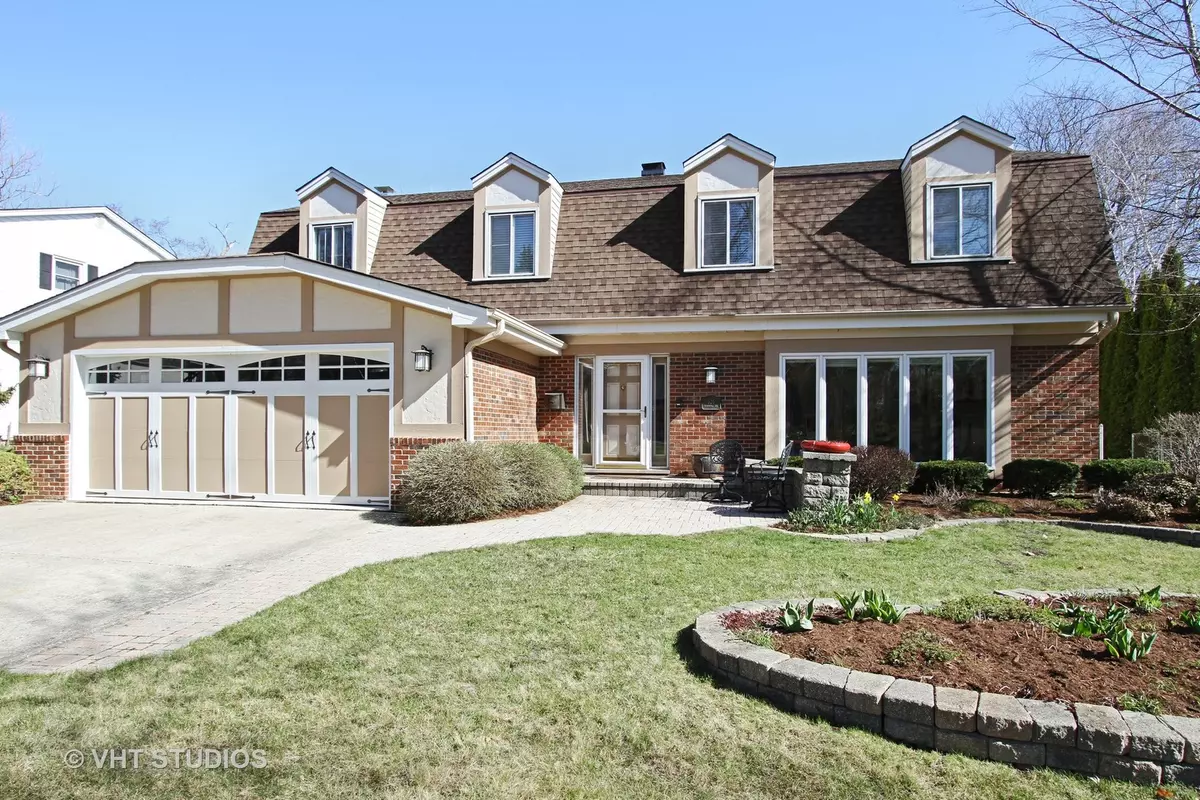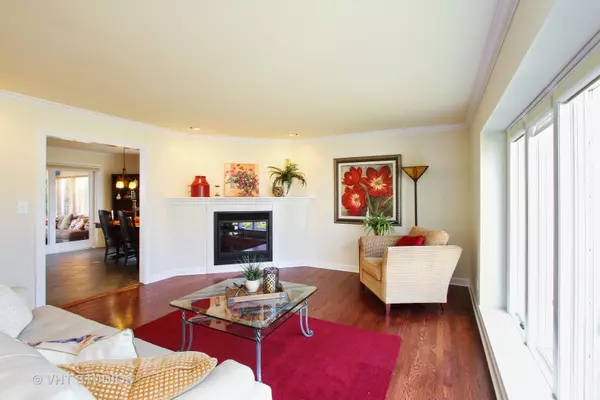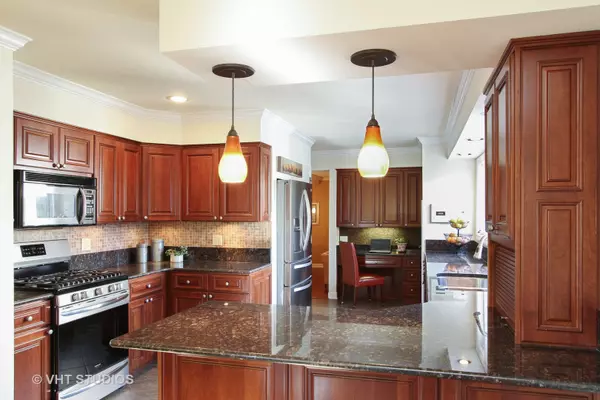$440,000
$450,000
2.2%For more information regarding the value of a property, please contact us for a free consultation.
626 Downing RD Libertyville, IL 60048
4 Beds
3 Baths
2,731 SqFt
Key Details
Sold Price $440,000
Property Type Single Family Home
Sub Type Detached Single
Listing Status Sold
Purchase Type For Sale
Square Footage 2,731 sqft
Price per Sqft $161
Subdivision Cambridge East
MLS Listing ID 10120322
Sold Date 05/03/19
Style Traditional
Bedrooms 4
Full Baths 2
Half Baths 2
Year Built 1969
Annual Tax Amount $14,216
Tax Year 2017
Lot Size 0.289 Acres
Lot Dimensions 80X158X76X161
Property Description
PROPERTY TAXES SUCCESSFULLY APPEALED FOR YOUR BENEFIT!!! Pristine hardwood floors, crown molding, surround-sound speakers & fresh paint. Remodeled kitchen with SS appliances, new cabinets, granite & updated master bath! Finished basement w/ durable epoxy flooring & renovated laundry room. Relax in the private backyard or entertain on the spacious patio with built-in grill. Enjoy the lush landscaping & perennial gardens, easily maintained with the built-in irrigation system. Professionally landscaped, hardscaped & fenced backyard. Deep garage w/ built-in storage above & on sides. Ample storage throughout the house to include built-in cedar storage under upstairs windows, multiple basement storage areas. Additional craft/music room. 1st floor bonus room can be bedroom/office w/ powder room. Expansive master suite w/ large walk-in closet, workout space, sitting area & fireplace! Enjoy this quiet neighborhood that is within a mile of downtown Libertyville parks, shopping and restaurant.
Location
State IL
County Lake
Area Green Oaks / Libertyville
Rooms
Basement Full
Interior
Interior Features Skylight(s), Bar-Wet, Hardwood Floors, First Floor Bedroom
Heating Natural Gas, Forced Air, Baseboard
Cooling Central Air
Fireplaces Number 4
Fireplaces Type Wood Burning, Gas Log, Gas Starter
Equipment Humidifier, TV-Cable, Intercom, Ceiling Fan(s), Fan-Attic Exhaust, Fan-Whole House, Sump Pump
Fireplace Y
Appliance Range, Microwave, Dishwasher, High End Refrigerator, Washer, Dryer, Disposal, Stainless Steel Appliance(s), Wine Refrigerator
Exterior
Exterior Feature Patio, Brick Paver Patio, Outdoor Grill, Fire Pit
Parking Features Attached
Garage Spaces 2.5
Community Features Sidewalks, Street Paved
Roof Type Asphalt
Building
Lot Description Fenced Yard, Landscaped, Wooded
Sewer Public Sewer, Sewer-Storm
Water Public
New Construction false
Schools
High Schools Libertyville High School
School District 73 , 73, 128
Others
HOA Fee Include None
Ownership Fee Simple
Special Listing Condition None
Read Less
Want to know what your home might be worth? Contact us for a FREE valuation!

Our team is ready to help you sell your home for the highest possible price ASAP

© 2024 Listings courtesy of MRED as distributed by MLS GRID. All Rights Reserved.
Bought with Nikki Nielsen • Coldwell Banker Residential Brokerage






