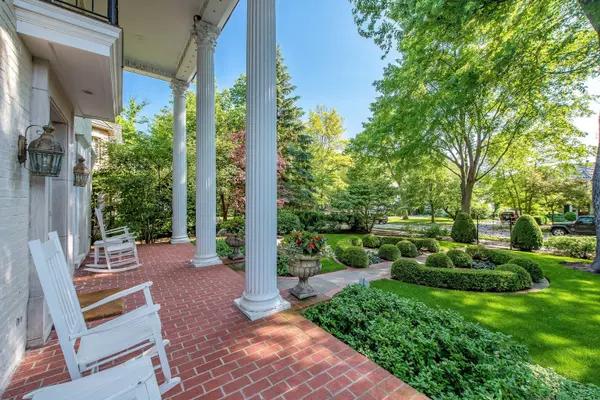$1,524,500
$1,599,000
4.7%For more information regarding the value of a property, please contact us for a free consultation.
853 Grove ST Glencoe, IL 60022
6 Beds
5 Baths
4,500 SqFt
Key Details
Sold Price $1,524,500
Property Type Single Family Home
Sub Type Detached Single
Listing Status Sold
Purchase Type For Sale
Square Footage 4,500 sqft
Price per Sqft $338
MLS Listing ID 10259301
Sold Date 08/29/19
Style Colonial
Bedrooms 6
Full Baths 4
Half Baths 2
Year Built 1896
Annual Tax Amount $22,737
Tax Year 2017
Lot Size 0.318 Acres
Lot Dimensions 66 X 211
Property Description
COME SEE OUR NEW LOOK! WHITE KITCHEN AND PAINTED TRIM. Exceptional renovation, amenities and location make this a standout. Open 1st floor features desirable kitchen/family rm layout w/wall of French doors to beautifully landscaped yard and patio. Formal Living Room w/fireplace, Dining Room w/built-ins, paneled Office and peaceful Sun Room. 2nd fl includes Master Suite w/fireplace, deck, WIC and luxury bath. 4 additional bedrooms and 2nd fl laundry. Finished basement includes recreation or work room w/1/2 bath. Also separate APARTMENT with PRIVATE ENTRANCE, living/eating area, full kitchen, full bath and 2 bedrooms. Additional amenities include top-of-line materials and finishes, over-sized heated 2-car garage, mud room, exceptional landscape and gardens, security, irrigation, built-in speakers, additional 1st fl laundry & dog wash. Tremendous curb appeal with desirable in-town location! Just blocks to train, school, park and shops.
Location
State IL
County Cook
Area Glencoe
Rooms
Basement Full
Interior
Interior Features Vaulted/Cathedral Ceilings, Skylight(s), Hardwood Floors, In-Law Arrangement, First Floor Laundry, Second Floor Laundry
Heating Natural Gas, Forced Air, Zoned
Cooling Central Air, Zoned
Fireplaces Number 3
Equipment Security System, CO Detectors, Ceiling Fan(s), Sump Pump, Sprinkler-Lawn
Fireplace Y
Appliance Microwave, Dishwasher, High End Refrigerator, Bar Fridge, Washer, Dryer, Disposal, Cooktop, Built-In Oven, Range Hood
Exterior
Exterior Feature Balcony, Patio, Storms/Screens
Garage Attached
Garage Spaces 2.1
Waterfront false
Building
Lot Description Fenced Yard, Landscaped
Sewer Public Sewer
Water Lake Michigan
New Construction false
Schools
Elementary Schools South Elementary School
Middle Schools Central School
School District 35 , 35, 203
Others
HOA Fee Include None
Ownership Fee Simple
Special Listing Condition Exclusions-Call List Office
Read Less
Want to know what your home might be worth? Contact us for a FREE valuation!

Our team is ready to help you sell your home for the highest possible price ASAP

© 2024 Listings courtesy of MRED as distributed by MLS GRID. All Rights Reserved.
Bought with Gloria Matlin • Coldwell Banker Residential






