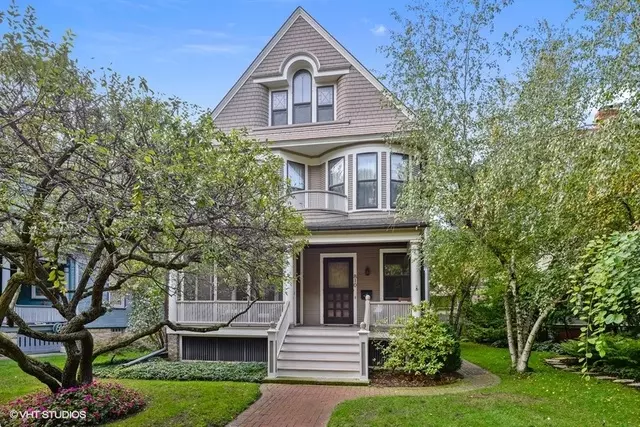$880,000
$889,000
1.0%For more information regarding the value of a property, please contact us for a free consultation.
810 Monroe ST Evanston, IL 60202
4 Beds
2 Baths
4,100 SqFt
Key Details
Sold Price $880,000
Property Type Single Family Home
Sub Type Detached Single
Listing Status Sold
Purchase Type For Sale
Square Footage 4,100 sqft
Price per Sqft $214
MLS Listing ID 10140932
Sold Date 03/15/19
Style Victorian
Bedrooms 4
Full Baths 2
Year Built 1897
Annual Tax Amount $14,339
Tax Year 2016
Lot Size 5,998 Sqft
Lot Dimensions 50X124
Property Description
Top to Bottom style and charm in this 3-story Victorian. From the front Library with its custom bookshelves and French Doors opening to a Screened Porch to the reimagined Garage turned "She Shed/Man Cave," every inch has been curated to perfection. The 1st level offers a Library, formal Living Room with Fireplace, Formal Dining Room with Built-Ins, and an updated Kitchen with Granite Counters, newer Cabinets and a breakfast bar. Upstairs, you'll find 4 graciously-sized bedrooms, and luxury full Bathroom featuring heated floors. Then, head to the 3rd floor retreat. With vaulted 12-foot ceilings, massive windows, and more built-ins, this could be a master suite with the addition of a bathroom, an office, a rec room, or an art/yoga studio. Outside, there's a heated garage used for entertaining, a patio and firepit area. All of this and just a few blocks to the Metra/El, restaurants, parks, shops and more along the Main St. Corridor.
Location
State IL
County Cook
Area Evanston
Rooms
Basement Full
Interior
Interior Features Vaulted/Cathedral Ceilings, Skylight(s), Hardwood Floors, Heated Floors, First Floor Full Bath, Built-in Features
Heating Forced Air, Radiator(s), Sep Heating Systems - 2+, Zoned
Cooling Central Air, Partial
Fireplaces Number 1
Fireplaces Type Wood Burning
Equipment Ceiling Fan(s)
Fireplace Y
Appliance Range, Dishwasher, Refrigerator, Washer, Dryer, Disposal
Exterior
Exterior Feature Patio, Porch, Porch Screened, Brick Paver Patio, Storms/Screens, Fire Pit
Parking Features Detached
Garage Spaces 2.0
Community Features Tennis Courts, Sidewalks, Street Lights, Street Paved
Building
Lot Description Fenced Yard, Landscaped
Sewer Public Sewer
Water Lake Michigan
New Construction false
Schools
Elementary Schools Oakton Elementary School
Middle Schools Chute Middle School
High Schools Evanston Twp High School
School District 65 , 65, 202
Others
HOA Fee Include None
Ownership Fee Simple
Read Less
Want to know what your home might be worth? Contact us for a FREE valuation!

Our team is ready to help you sell your home for the highest possible price ASAP

© 2024 Listings courtesy of MRED as distributed by MLS GRID. All Rights Reserved.
Bought with Redfin Corporation






