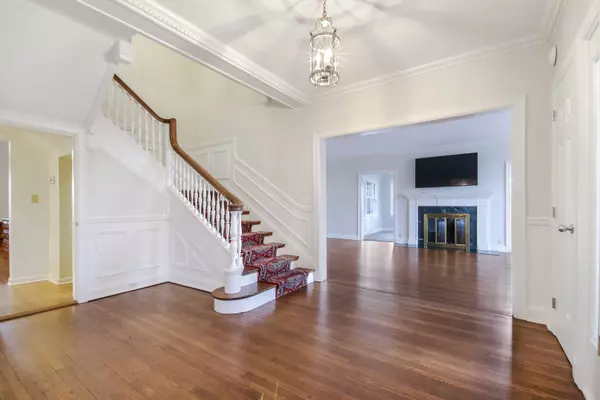$1,300,000
$1,599,999
18.7%For more information regarding the value of a property, please contact us for a free consultation.
2437 Sheridan RD Evanston, IL 60201
7 Beds
4 Baths
4,777 SqFt
Key Details
Sold Price $1,300,000
Property Type Single Family Home
Sub Type Detached Single
Listing Status Sold
Purchase Type For Sale
Square Footage 4,777 sqft
Price per Sqft $272
MLS Listing ID 10165173
Sold Date 04/10/19
Style Tudor
Bedrooms 7
Full Baths 3
Half Baths 2
Year Built 1914
Annual Tax Amount $34,561
Tax Year 2016
Lot Size 0.402 Acres
Lot Dimensions 100X175
Property Description
Welcome to this grand Tudor Revival home, perched beautifully amidst the parks & lakefront of the coveted Northwestern University campus. Elegant, charming architectural details abound. Spacious, light-filled rooms, original millwork & wainscoting. The home boasts an expansive 1st floor ideal for entertaining on all scales. The spacious, formal Living Room has a marble FP, side Den w/ loads of windows, & opens onto the breathtaking Family Room, w/ original detailed ceiling frescos, bronze chandelier & sconces, & French doors that open to the private gardens. Updated eat-in kitchen has cherry cabinets, granite countertops, SS appliances. Formal Dining Room opens onto relaxing Sun Room. Top 2 levels offer 7 bedrooms w/ walk-in closets & original built-ins & updated bathrooms. The Master has 2 walk-in closets & private sun-soaked Sitting Room. Heated garage w/ additional private parking pad. Beautiful, private bluestone & brick paver garden spaces. An exceptional home in every way!
Location
State IL
County Cook
Area Evanston
Rooms
Basement Full
Interior
Interior Features Vaulted/Cathedral Ceilings, Bar-Wet, Hardwood Floors, Walk-In Closet(s)
Heating Forced Air, Steam, Radiator(s), Zoned
Cooling Central Air
Fireplaces Number 1
Fireplaces Type Gas Log, Gas Starter
Fireplace Y
Appliance Double Oven, Microwave, Dishwasher, Refrigerator, Washer, Dryer, Disposal, Stainless Steel Appliance(s)
Exterior
Exterior Feature Porch, Porch Screened, Brick Paver Patio
Parking Features Attached
Garage Spaces 2.0
Community Features Sidewalks, Street Lights, Street Paved
Roof Type Asphalt,Slate
Building
Lot Description Landscaped, Park Adjacent
Sewer Public Sewer
Water Lake Michigan
New Construction false
Schools
Elementary Schools Orrington Elementary School
Middle Schools Haven Middle School
High Schools Evanston Twp High School
School District 65 , 65, 202
Others
HOA Fee Include None
Ownership Fee Simple
Read Less
Want to know what your home might be worth? Contact us for a FREE valuation!

Our team is ready to help you sell your home for the highest possible price ASAP

© 2024 Listings courtesy of MRED as distributed by MLS GRID. All Rights Reserved.
Bought with Jameson Sotheby's Int'l Realty






