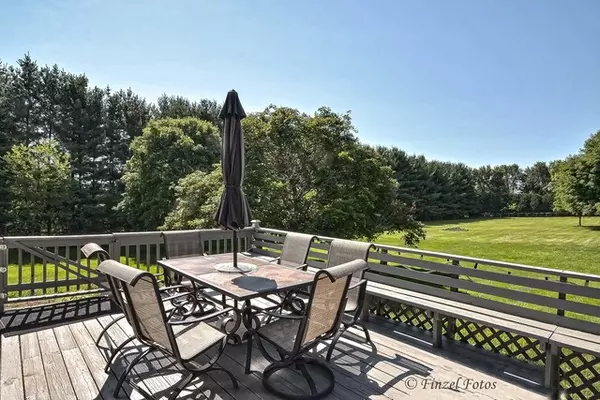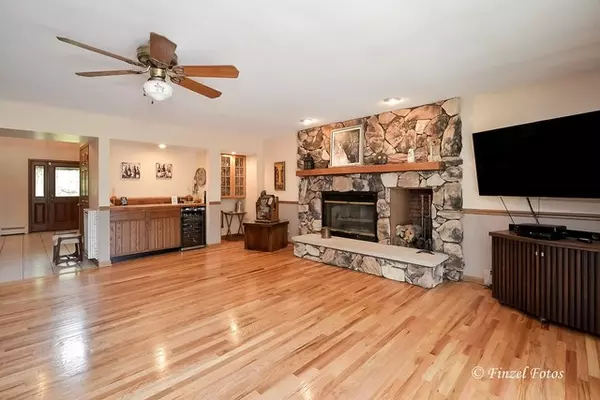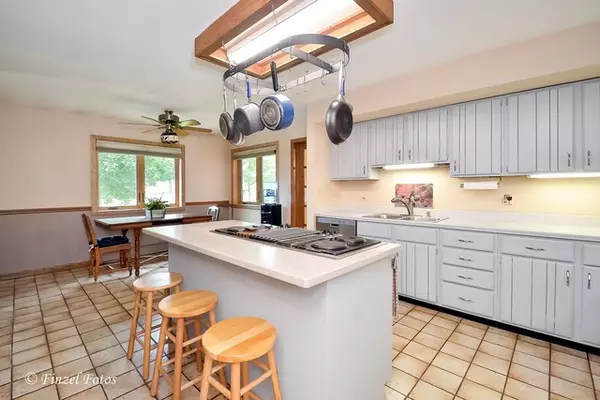$345,000
$358,000
3.6%For more information regarding the value of a property, please contact us for a free consultation.
13919 Appleby CT Woodstock, IL 60098
4 Beds
2.5 Baths
3,800 SqFt
Key Details
Sold Price $345,000
Property Type Single Family Home
Sub Type Detached Single
Listing Status Sold
Purchase Type For Sale
Square Footage 3,800 sqft
Price per Sqft $90
MLS Listing ID 10151721
Sold Date 03/01/19
Bedrooms 4
Full Baths 2
Half Baths 1
HOA Fees $4/ann
Annual Tax Amount $6,102
Tax Year 2017
Lot Size 3.010 Acres
Lot Dimensions 3.01
Property Description
Rent, Rent-to-own or buy this custom built 2x6 framed home, on THREE FENCED ACRES. This 4 bed (+office/5th bedroom) home is situated perfectly on this ample lot. You'll have plenty of space in the EXPANSIVE living and family rooms. Family room has HARDWOOD floors, cozy FIREPLACE, wine fridge/bar and gorgeous VIEW of your property through the sliding doors to the deck. Large kitchen w/ eat-in breakfast area, island and SS Appliances. Huge master suite w/ a private deck overlooking the peaceful backyard, updated bath and walk-in closet. Your truck and larger toys are sure to fit in this EXTRA DEEP 3 car garage. Basement with radiant heat floors and large workshop. Separate zoned A/C will keep you comfortable all Summer. Plenty of cleared land for horses. Whole house fan, large closets, storage space, central vac, laundry shoot. Newer Roof, gutters, downspouts, skylights, sliding doors and windows, boiler, and water heater. Too many updates to list ask your agent for the "features sheet.
Location
State IL
County Mc Henry
Area Bull Valley / Greenwood / Woodstock
Rooms
Basement Full
Interior
Interior Features Vaulted/Cathedral Ceilings, Skylight(s), Hardwood Floors
Heating Baseboard
Cooling Zoned
Fireplaces Number 1
Fireplaces Type Wood Burning, Heatilator
Equipment Central Vacuum, Ceiling Fan(s), Fan-Attic Exhaust
Fireplace Y
Appliance Range, Microwave, Dishwasher, Refrigerator, Washer, Dryer, Stainless Steel Appliance(s)
Exterior
Exterior Feature Balcony, Deck, Porch
Parking Features Attached
Garage Spaces 3.0
Community Features Street Paved
Roof Type Asphalt
Building
Lot Description Cul-De-Sac, Fenced Yard, Horses Allowed
Sewer Septic-Private
Water Private Well
New Construction false
Schools
Elementary Schools Mary Endres Elementary School
Middle Schools Northwood Middle School
High Schools Woodstock North High School
School District 200 , 200, 200
Others
HOA Fee Include Insurance
Ownership Fee Simple
Special Listing Condition None
Read Less
Want to know what your home might be worth? Contact us for a FREE valuation!

Our team is ready to help you sell your home for the highest possible price ASAP

© 2024 Listings courtesy of MRED as distributed by MLS GRID. All Rights Reserved.
Bought with Keller Williams Success Realty






