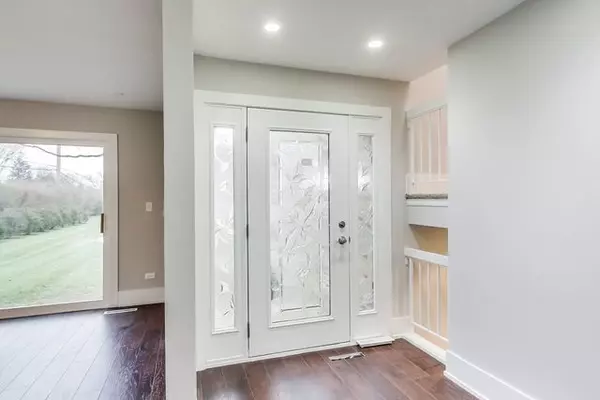$445,000
$449,000
0.9%For more information regarding the value of a property, please contact us for a free consultation.
2526 Brian DR Northbrook, IL 60062
4 Beds
2.5 Baths
3,441 SqFt
Key Details
Sold Price $445,000
Property Type Single Family Home
Sub Type Detached Single
Listing Status Sold
Purchase Type For Sale
Square Footage 3,441 sqft
Price per Sqft $129
Subdivision Cobblewood
MLS Listing ID 10150995
Sold Date 01/15/19
Bedrooms 4
Full Baths 2
Half Baths 1
HOA Fees $321/mo
Year Built 1978
Annual Tax Amount $7,950
Tax Year 2017
Lot Dimensions 50 X 89.5 X 50 X 100
Property Description
Incredible value in District 30 with this newly remodeled home awaiting for you to move in! Immaculate new warm stained flooring throughout main level which also enjoys an open concept configuration making entertaining a breeze. All new shaker white Kitchen cabinetry with stainless steel appliances & quartz counters. Gracious Living & Dining Rooms flow easily into Family Rm which is further accentuated with brick surround fireplace & sliders to Patio. Master Suite w/HUGE Walk-In-Closet & luxurious en suite bath. Add'l spacious Bedrooms share updated Hall Bath w/skylight. Finished Lower Level w/Rec Rm, Play Rms & tons of storage. Other highlights include: newer windows,new carpeting, asphalt driveway,attached 2 car garage, 200 amps, Mud/LDY Rm & more! Just minutes to schools, park, shops & highway.
Location
State IL
County Cook
Area Northbrook
Rooms
Basement Full
Interior
Interior Features Skylight(s), First Floor Laundry
Heating Natural Gas, Forced Air
Cooling Central Air
Fireplaces Number 1
Equipment Humidifier, Ceiling Fan(s), Sump Pump
Fireplace Y
Appliance Range, Microwave, Dishwasher, Refrigerator, Washer, Dryer, Disposal, Stainless Steel Appliance(s)
Exterior
Exterior Feature Patio, Storms/Screens
Parking Features Attached
Garage Spaces 2.0
Community Features Street Paved
Roof Type Asphalt
Building
Lot Description Cul-De-Sac
Sewer Public Sewer, Sewer-Storm
Water Public
New Construction false
Schools
Elementary Schools Willowbrook Elementary School
Middle Schools Maple School
High Schools Glenbrook North High School
School District 30 , 30, 225
Others
HOA Fee Include Insurance,Exterior Maintenance,Lawn Care,Scavenger,Snow Removal
Ownership Fee Simple w/ HO Assn.
Special Listing Condition None
Read Less
Want to know what your home might be worth? Contact us for a FREE valuation!

Our team is ready to help you sell your home for the highest possible price ASAP

© 2024 Listings courtesy of MRED as distributed by MLS GRID. All Rights Reserved.
Bought with NS Realty Group






