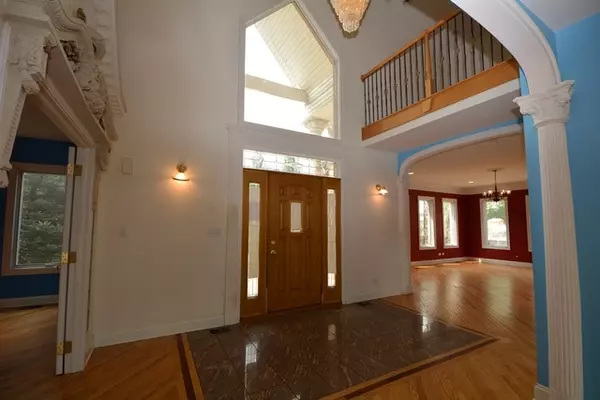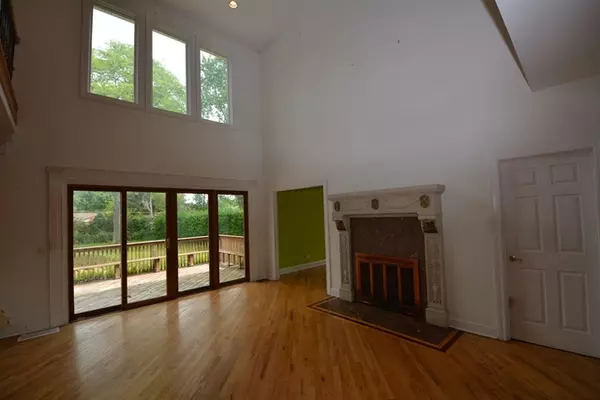$435,000
$450,000
3.3%For more information regarding the value of a property, please contact us for a free consultation.
332 E Central RD Arlington Heights, IL 60005
4 Beds
4 Baths
3,989 SqFt
Key Details
Sold Price $435,000
Property Type Single Family Home
Sub Type Detached Single
Listing Status Sold
Purchase Type For Sale
Square Footage 3,989 sqft
Price per Sqft $109
Subdivision Scarsdale Estates
MLS Listing ID 10169325
Sold Date 04/12/19
Bedrooms 4
Full Baths 4
Year Built 1949
Annual Tax Amount $17,734
Tax Year 2017
Lot Size 0.459 Acres
Lot Dimensions 100 X 200
Property Description
FANTASTIC OPPORTUNITY - BRING ALL OFFERS!!! TONS OF POTENTIAL IN THIS TWO-STORY HOME WITH 4 BEDROOM AND 4 BATHS IN FANTASTIC SCARSDALE ESTATES. BRIGHT AND OPEN FLOOR PLAN WITH TWO STORY DINING AREA AND WOOD BURNING FIREPLACE. SPECTACULAR KITCHEN WITH STAINLESS-STEEL APPLIANCES. HARDWOOD FLOORS THROUGHOUT. GRAND TWO-STORY ENTRY WITH MARBLE FLOORING, HUGE MASTER BEDROOM WITH VAULTED CEILING AND BATH WITH SEPARATE SHOWER AND SOAKER TUB. HOME SITS ON NEARLY A HALF-ACRE WITH PARK SIZE YARD, DECK AND TWO CAR ATTACHED GARAGE.
Location
State IL
County Cook
Area Arlington Heights
Rooms
Basement None
Interior
Interior Features Hardwood Floors, First Floor Bedroom, First Floor Laundry, First Floor Full Bath
Heating Natural Gas, Forced Air
Cooling Central Air
Fireplaces Number 1
Fireplace Y
Exterior
Parking Features Attached
Garage Spaces 2.0
Building
Sewer Public Sewer
Water Lake Michigan
New Construction false
Schools
Elementary Schools Dryden Elementary School
Middle Schools South Middle School
High Schools Prospect High School
School District 25 , 25, 214
Others
HOA Fee Include None
Ownership Fee Simple
Special Listing Condition REO/Lender Owned
Read Less
Want to know what your home might be worth? Contact us for a FREE valuation!

Our team is ready to help you sell your home for the highest possible price ASAP

© 2024 Listings courtesy of MRED as distributed by MLS GRID. All Rights Reserved.
Bought with Lubomira Gutt • New Day Realty Corp.






