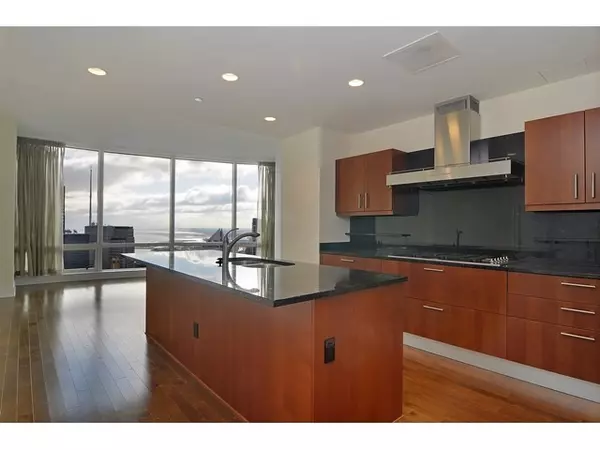$1,890,000
$1,900,000
0.5%For more information regarding the value of a property, please contact us for a free consultation.
401 N WABASH AVE #52E Chicago, IL 60611
2 Beds
3 Baths
2,746 SqFt
Key Details
Sold Price $1,890,000
Property Type Condo
Sub Type Condo,High Rise (7+ Stories)
Listing Status Sold
Purchase Type For Sale
Square Footage 2,746 sqft
Price per Sqft $688
Subdivision Trump Tower Chicago
MLS Listing ID 10152824
Sold Date 02/04/19
Bedrooms 2
Full Baths 3
HOA Fees $2,101/mo
Rental Info Yes
Year Built 2007
Annual Tax Amount $37,156
Tax Year 2017
Lot Dimensions COMMON
Property Description
Best deal in the building! Largest 2 bed + den unit with dramatic, curved windows in the living area featuring panoramic views of Millennium Park, the Lake, river & city skyline! Spacious Living/dining area with fireplace. Gourmet kitchen with Miele, Wolf, & Subzero appliances, granite counters & a large island. Master suite with fireplace, his & her walk-in closets & luxurious bath with double vanities, separate shower and deep soaking tub. Enjoy all the city has to offer as well as the world class, 5-star hotel amenities; 75' indoor heated pool, 30,000 sq ft, state of the art health club & spa, valet, dry cleaners, concierge service as well as easy access to the Riverwalk & restaurants located in the building. 1 parking spot is included and the 2nd one is offered at $40k extra.
Location
State IL
County Cook
Area Chi - Near North Side
Rooms
Basement None
Interior
Interior Features Elevator, Hardwood Floors, Laundry Hook-Up in Unit, Storage
Heating Electric
Cooling Central Air
Fireplaces Number 2
Fireplaces Type Gas Log
Fireplace Y
Appliance Range, Microwave, Dishwasher, High End Refrigerator, Washer, Dryer, Disposal, Stainless Steel Appliance(s)
Exterior
Exterior Feature Storms/Screens
Parking Features Attached
Garage Spaces 2.0
Amenities Available Bike Room/Bike Trails, Door Person, Elevator(s), Exercise Room, Storage, Health Club, On Site Manager/Engineer, Indoor Pool, Receiving Room, Restaurant, Sauna, Security Door Lock(s), Service Elevator(s), Steam Room, Valet/Cleaner
Roof Type Rubber
Building
Lot Description Common Grounds
Story 86
Sewer Public Sewer
Water Public
New Construction false
Schools
School District 299 , 299, 299
Others
HOA Fee Include Air Conditioning,Water,Gas,Insurance,Security,Doorman,TV/Cable,Exercise Facilities,Pool,Exterior Maintenance,Lawn Care,Scavenger,Snow Removal
Ownership Condo
Pets Allowed Cats OK, Dogs OK
Read Less
Want to know what your home might be worth? Contact us for a FREE valuation!

Our team is ready to help you sell your home for the highest possible price ASAP

© 2024 Listings courtesy of MRED as distributed by MLS GRID. All Rights Reserved.
Bought with RE/MAX Top Performers






