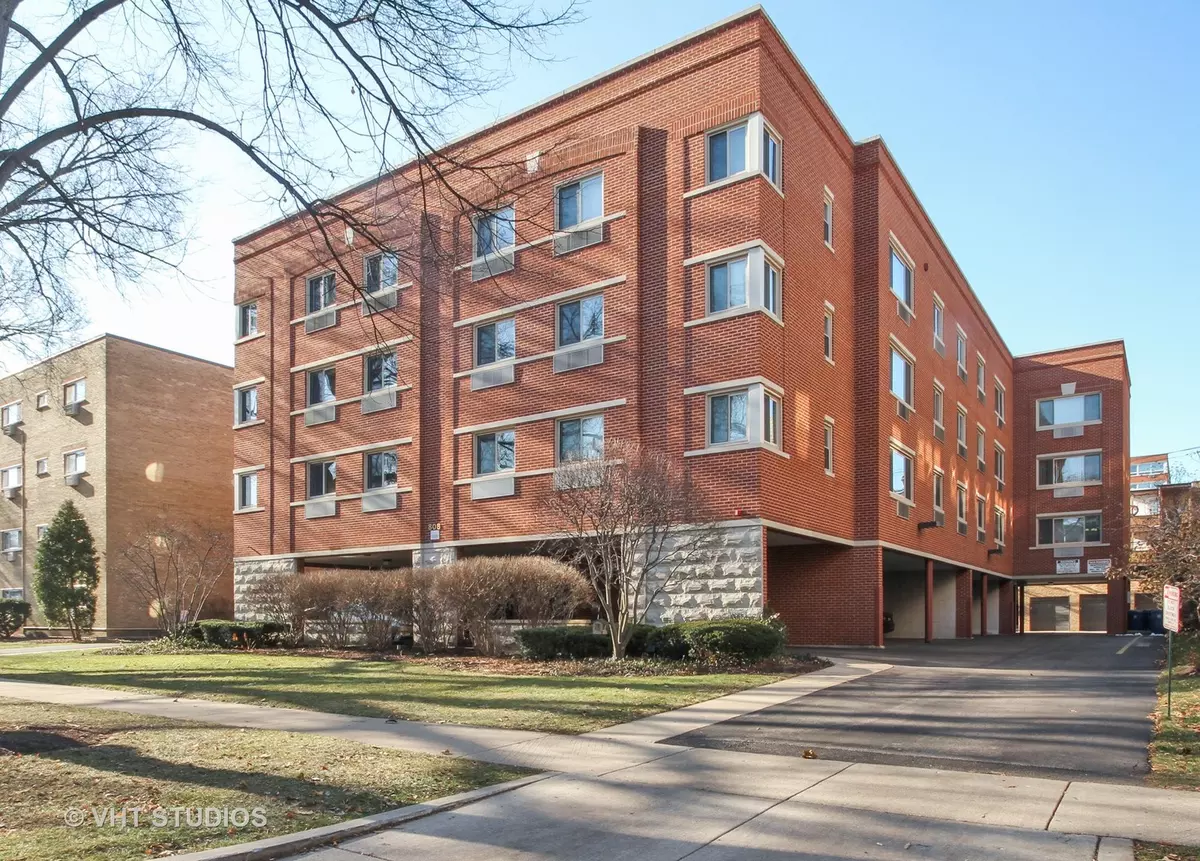$222,000
$230,000
3.5%For more information regarding the value of a property, please contact us for a free consultation.
808 Judson AVE #3G Evanston, IL 60202
2 Beds
2 Baths
1,200 SqFt
Key Details
Sold Price $222,000
Property Type Condo
Sub Type Condo,Mid Rise (4-6 Stories)
Listing Status Sold
Purchase Type For Sale
Square Footage 1,200 sqft
Price per Sqft $185
MLS Listing ID 10145854
Sold Date 04/14/19
Bedrooms 2
Full Baths 2
HOA Fees $415/mo
Year Built 1998
Annual Tax Amount $4,239
Tax Year 2017
Lot Dimensions COMMON
Property Description
Newer elevator, security building boasts lots of light in this end unit. East and western exposure welcomes you to Unit 3G. Two bedroom, two bathroom with attached en suite- nice condition throughout. Unique unit layout offers combined living room/dining room which has open, spacious feel. Newer windows. Hardwood floors. Freshly painted in today's colors. Kitchen has island, cherry cabinets, stainless steel microwave and fridge. Master bedroom has walk-in closet. Convenient storage unit #16 located directly across from laundry key card system on main floor, bike room. Grassy patio area on SE corner of building for summer entertaining. Excellent association has plenty of reserves. Rentals allowed. Pets allowed. Only 3 blocks to Lake Michigan. Nearby stores, restaurants, el and metra. Assigned parking space #3. Additional space may be rented for $75/month if interested. Welcome home to 808 Judson Unit 3G!
Location
State IL
County Cook
Area Evanston
Rooms
Basement None
Interior
Interior Features Elevator, Hardwood Floors, Storage
Heating Natural Gas, Baseboard
Cooling Window/Wall Units - 2
Equipment Intercom, Ceiling Fan(s)
Fireplace N
Appliance Range, Microwave, Dishwasher, Refrigerator, Disposal
Exterior
Exterior Feature End Unit
Amenities Available Coin Laundry, Elevator(s), Security Door Lock(s)
Building
Lot Description Common Grounds
Story 4
Sewer Public Sewer
Water Lake Michigan, Public
New Construction false
Schools
Elementary Schools Lincoln Elementary School
Middle Schools Nichols Middle School
High Schools Evanston Twp High School
School District 65 , 65, 202
Others
HOA Fee Include Heat,Water,Gas,Parking,Insurance,Security,Exterior Maintenance,Lawn Care,Scavenger,Snow Removal
Ownership Condo
Special Listing Condition None
Pets Allowed Cats OK, Dogs OK, Number Limit, Size Limit
Read Less
Want to know what your home might be worth? Contact us for a FREE valuation!

Our team is ready to help you sell your home for the highest possible price ASAP

© 2024 Listings courtesy of MRED as distributed by MLS GRID. All Rights Reserved.
Bought with Sandra Brown • Baird & Warner






