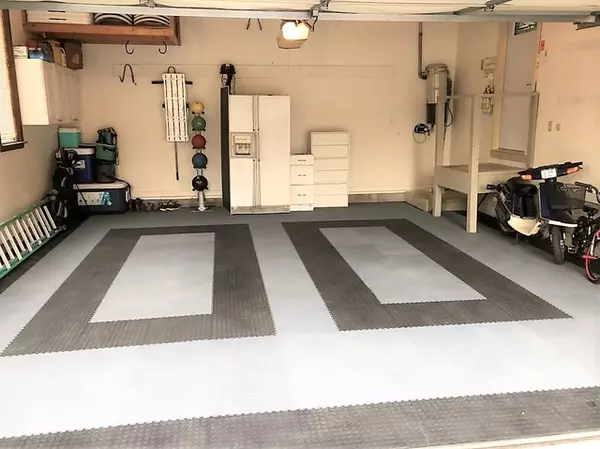$262,000
$262,000
For more information regarding the value of a property, please contact us for a free consultation.
8 Chelsea CT Bourbonnais, IL 60914
6 Beds
3 Baths
3,558 SqFt
Key Details
Sold Price $262,000
Property Type Single Family Home
Sub Type Detached Single
Listing Status Sold
Purchase Type For Sale
Square Footage 3,558 sqft
Price per Sqft $73
Subdivision Briarcliff
MLS Listing ID 10132908
Sold Date 12/21/18
Bedrooms 6
Full Baths 3
HOA Fees $9/ann
Year Built 1977
Annual Tax Amount $5,986
Tax Year 2017
Lot Size 0.278 Acres
Lot Dimensions 85 X 140
Property Description
Beautiful and updated, walk-out ranch in the popular & highly sought after Briarcliff subdivision. Step into this home & experience the openness and quality of the home. Living room boasts a tall Cathedral ceiling with stately wood beams, floor-to-ceiling stoned-faced gas fireplace, black cherry hardwood floors, and a beautiful view and access to deck and scenic back yard. Formal dining room directly off the kitchen. Lovely and spacious kitchen with large island bar. All appliances stay. Black cherry hardwoods throughout the upper level except bedrooms. Finished, walk-out basement features a Family room with a beautiful built-in entertainment & bookshelf wall unit, full bathroom, another full kitchen, 3 bedrooms & access to the scenic back yard. New composite upper deck & front porch, as well as a concrete patio, and garden shed. New exterior doors. Central vacuum. Laundry is located on the main level. Property is equipped with invisible fence for dogs.
Location
State IL
County Kankakee
Area Bourbonnais
Zoning SINGL
Rooms
Basement Full
Interior
Interior Features Vaulted/Cathedral Ceilings, Hardwood Floors, First Floor Bedroom, In-Law Arrangement, First Floor Laundry, First Floor Full Bath
Heating Natural Gas, Forced Air
Cooling Central Air
Fireplaces Number 1
Fireplaces Type Gas Starter
Equipment Central Vacuum, TV-Cable, Security System, CO Detectors, Ceiling Fan(s), Sump Pump
Fireplace Y
Appliance Range, Microwave, Dishwasher, Refrigerator, Bar Fridge, Washer, Dryer, Disposal, Wine Refrigerator
Exterior
Exterior Feature Balcony, Deck, Patio, Porch, Dog Run
Parking Features Attached
Garage Spaces 2.5
Community Features Park, Curbs, Sidewalks, Street Paved
Roof Type Asphalt
Building
Lot Description Cul-De-Sac
Sewer Public Sewer
Water Public
New Construction false
Schools
School District 53 , 53, 307
Others
HOA Fee Include Other
Ownership Fee Simple
Special Listing Condition None
Read Less
Want to know what your home might be worth? Contact us for a FREE valuation!

Our team is ready to help you sell your home for the highest possible price ASAP

© 2024 Listings courtesy of MRED as distributed by MLS GRID. All Rights Reserved.
Bought with Azza Tawfik • McColly Bennett Real Estate






