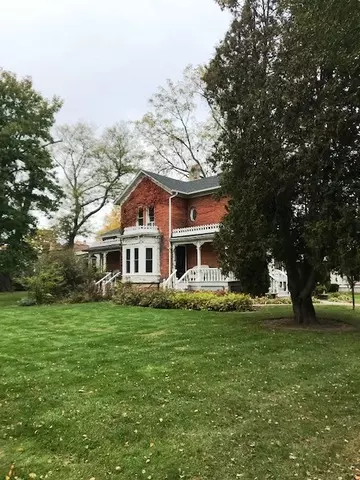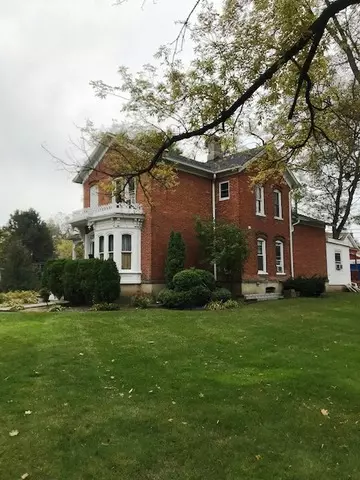$610,000
$799,900
23.7%For more information regarding the value of a property, please contact us for a free consultation.
716 N Dunton AVE Arlington Heights, IL 60004
3 Beds
2 Baths
2,252 SqFt
Key Details
Sold Price $610,000
Property Type Single Family Home
Sub Type Detached Single
Listing Status Sold
Purchase Type For Sale
Square Footage 2,252 sqft
Price per Sqft $270
MLS Listing ID 10126434
Sold Date 12/21/18
Bedrooms 3
Full Baths 2
Year Built 1800
Annual Tax Amount $12,307
Tax Year 2016
Lot Size 3,171 Sqft
Lot Dimensions 50X125
Property Description
Here's your chance to restore one of the renown homes in Arlington Heights on the most popular street. Situated on 6 lots, it's waiting to be restored to all it's glory! Currently the home feature 2 kitchens, one on the main level the other on the second level. First floor bedroom and full bath. Spacious family room at the rear of the home. Parlor/living room with bay window, and an expansive dining room with built-ins. Upstairs, are 3 bedrooms, small kitchen, full bath and a bonus room. Located within walking distance to down town Arlington Heights with all it's shopping, restaurants and the train station. Rare alley entrance leads to the detached 2 car garage with separate 3 season sun room overlooking the expansive yard.
Location
State IL
County Cook
Area Arlington Heights
Rooms
Basement Partial
Interior
Interior Features First Floor Bedroom, First Floor Full Bath
Heating Natural Gas
Cooling Window/Wall Units - 3+
Equipment Ceiling Fan(s)
Fireplace N
Exterior
Exterior Feature Porch
Parking Features Detached
Garage Spaces 2.0
Roof Type Asphalt
Building
Sewer Public Sewer
Water Public
New Construction false
Schools
Elementary Schools Olive-Mary Stitt School
Middle Schools Thomas Middle School
High Schools John Hersey High School
School District 25 , 25, 214
Others
HOA Fee Include None
Ownership Fee Simple
Special Listing Condition None
Read Less
Want to know what your home might be worth? Contact us for a FREE valuation!

Our team is ready to help you sell your home for the highest possible price ASAP

© 2024 Listings courtesy of MRED as distributed by MLS GRID. All Rights Reserved.
Bought with RE/MAX of Barrington






