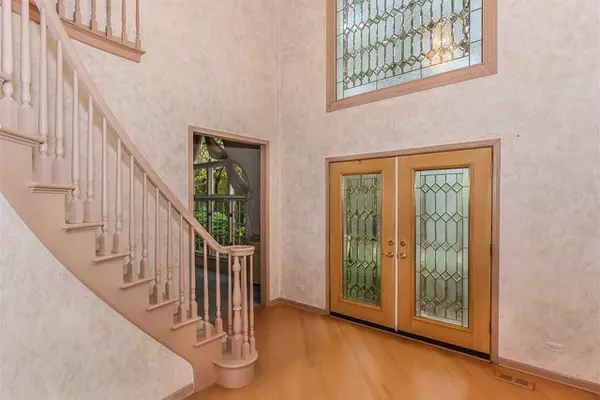$378,000
$389,900
3.1%For more information regarding the value of a property, please contact us for a free consultation.
2704 Bay Oaks DR Mchenry, IL 60051
5 Beds
3.5 Baths
3,599 SqFt
Key Details
Sold Price $378,000
Property Type Single Family Home
Sub Type Detached Single
Listing Status Sold
Purchase Type For Sale
Square Footage 3,599 sqft
Price per Sqft $105
Subdivision Bay Oaks
MLS Listing ID 10110269
Sold Date 04/01/19
Bedrooms 5
Full Baths 3
Half Baths 1
Year Built 1992
Annual Tax Amount $14,112
Tax Year 2017
Lot Size 2.570 Acres
Lot Dimensions 2.57 ACRES
Property Description
Gorgeous and stately, this all brick home sits high on a hill with a circular drive on 2.6 acres overlooking a heavily wooded lot with Department of Natural Resources land and Lac Louette as nature's back drop.The interior spaces will not disappoint from the memorable 2 story foyer, the open plan kitchen with huge center island, light filled eating area and the super spacious adjacent family room that includes a fireplace and wet bar. Well thought out, this home includes a grand second floor master suite with vaulted and beamed ceilings, fireplace and luxury master bathroom plus a first floor master suite along with a full bath. Other amenities include a formal living room and sitting room, full walk out basement with 9' ceilings - just waiting for your rec room ideas and a large deck to take in the beautiful trees and water views. 4 car garage too! Loads of space for you to make this fabulous home your own!
Location
State IL
County Mc Henry
Area Holiday Hills / Johnsburg / Mchenry / Lakemoor / Mccullom Lake / Sunnyside / Ringwood
Rooms
Basement Full, Walkout
Interior
Interior Features Skylight(s), Bar-Wet, Hardwood Floors, First Floor Bedroom, Second Floor Laundry, First Floor Full Bath
Heating Natural Gas, Forced Air
Cooling Central Air
Fireplaces Number 2
Fireplaces Type Wood Burning, Attached Fireplace Doors/Screen
Equipment Humidifier, Water-Softener Owned, Central Vacuum, Security System, Intercom, Ceiling Fan(s), Sump Pump
Fireplace Y
Appliance Range, Microwave, Dishwasher, Refrigerator, Washer, Dryer, Disposal, Stainless Steel Appliance(s)
Exterior
Exterior Feature Deck
Parking Features Attached
Garage Spaces 4.0
Community Features Street Lights, Street Paved
Roof Type Asphalt
Building
Lot Description Nature Preserve Adjacent, Wetlands adjacent, Water View, Wooded
Sewer Septic-Private
Water Private Well
New Construction false
Schools
Elementary Schools Johnsburg Elementary School
Middle Schools Johnsburg Junior High School
High Schools Johnsburg High School
School District 12 , 12, 12
Others
HOA Fee Include None
Ownership Fee Simple
Special Listing Condition None
Read Less
Want to know what your home might be worth? Contact us for a FREE valuation!

Our team is ready to help you sell your home for the highest possible price ASAP

© 2025 Listings courtesy of MRED as distributed by MLS GRID. All Rights Reserved.
Bought with Blue Fence Real Estate Inc.





