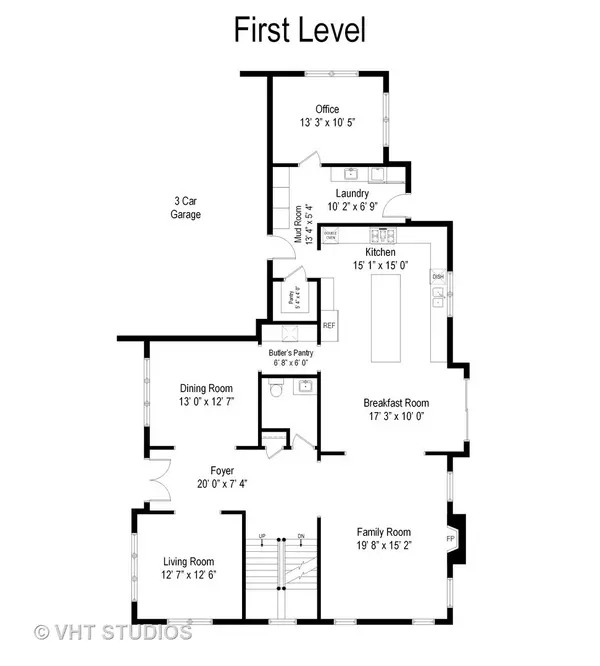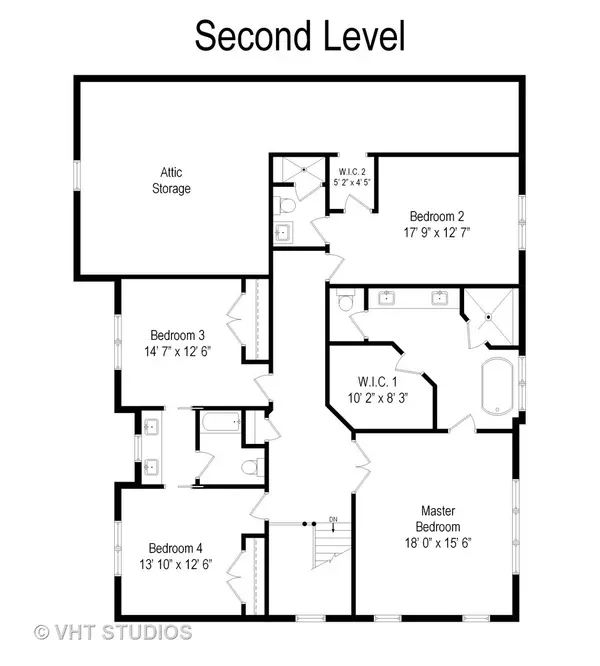$999,000
$1,000,000
0.1%For more information regarding the value of a property, please contact us for a free consultation.
1625 N Chestnut AVE Arlington Heights, IL 60004
5 Beds
4.5 Baths
4,500 SqFt
Key Details
Sold Price $999,000
Property Type Single Family Home
Sub Type Detached Single
Listing Status Sold
Purchase Type For Sale
Square Footage 4,500 sqft
Price per Sqft $222
Subdivision Hasbrook
MLS Listing ID 10060005
Sold Date 01/18/19
Style Colonial
Bedrooms 5
Full Baths 4
Half Baths 1
Year Built 1959
Annual Tax Amount $5,013
Tax Year 2016
Lot Dimensions 88X105
Property Description
A perfect 10. Exquisite quality and craftsmanship throughout. Stunning floor plan welcomes you into the grand foyer, complimented by custom molding and woodwork. Architectural design features include cove lighting, coffer ceilings, crown molding, 9 foot first floor ceiling height, vaulted second floor bedrooms, 96in doors, a FULL finished basement with a movie room, full bathroom and bedroom/workout room. Each bedroom is a sweet-suite! Stellar master bed complete with full WIC & breathtaking bath. First floor office, overlooking the expansive back yard. Glorious mudroom connected to the laundry area. Chefs dream kitchen, Thermador kitchen suite with 6 burner cook top, double oven, built in fridge, and more. TOP schools, Patton, Thomas and Hersey! Walk to parks, schools. Hard to find 3 car garage, a W I D E lot and a FINISHED basement! HURRY! Welcome Home.
Location
State IL
County Cook
Area Arlington Heights
Rooms
Basement Full
Interior
Interior Features Hardwood Floors, First Floor Laundry, Second Floor Laundry
Heating Natural Gas, Forced Air
Cooling Central Air
Fireplaces Number 1
Fireplaces Type Gas Log, Gas Starter
Equipment Humidifier, TV-Cable, CO Detectors, Sump Pump, Radon Mitigation System
Fireplace Y
Appliance Double Oven, Range, Microwave, Dishwasher, High End Refrigerator, Washer, Dryer, Disposal, Stainless Steel Appliance(s), Wine Refrigerator, Built-In Oven, Range Hood
Exterior
Exterior Feature Patio, Porch
Parking Features Attached
Garage Spaces 3.0
Community Features Tennis Courts, Sidewalks, Street Lights
Roof Type Asphalt
Building
Sewer Public Sewer
Water Lake Michigan
New Construction false
Schools
Elementary Schools Patton Elementary School
Middle Schools Thomas Middle School
High Schools John Hersey High School
School District 25 , 25, 214
Others
HOA Fee Include None
Ownership Fee Simple
Special Listing Condition None
Read Less
Want to know what your home might be worth? Contact us for a FREE valuation!

Our team is ready to help you sell your home for the highest possible price ASAP

© 2024 Listings courtesy of MRED as distributed by MLS GRID. All Rights Reserved.
Bought with @properties




