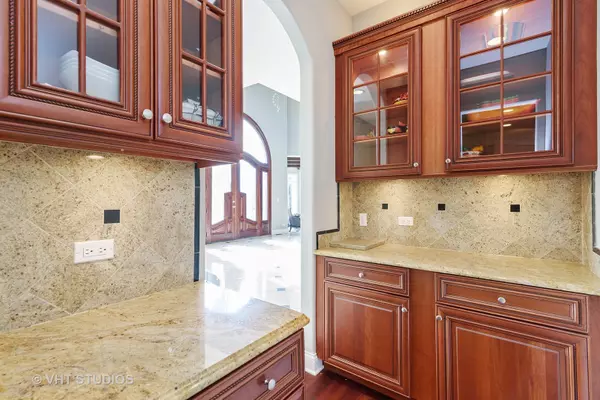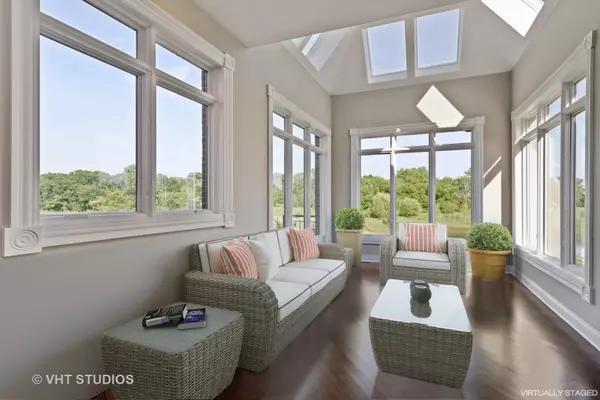$1,525,000
$1,645,000
7.3%For more information regarding the value of a property, please contact us for a free consultation.
8 Jennifer CT Barrington Hills, IL 60010
6 Beds
7.5 Baths
8,551 SqFt
Key Details
Sold Price $1,525,000
Property Type Single Family Home
Sub Type Detached Single
Listing Status Sold
Purchase Type For Sale
Square Footage 8,551 sqft
Price per Sqft $178
Subdivision Fair Meadows Estates
MLS Listing ID 09983562
Sold Date 04/19/19
Bedrooms 6
Full Baths 7
Half Baths 1
Year Built 2007
Annual Tax Amount $35,348
Tax Year 2016
Lot Size 5.030 Acres
Lot Dimensions 219107
Property Description
Original owners offer this gorgeous stone & cedar Barrington Hills home. 10 ft ceilings, 8 ft doors & newly refinished hardwood floors throughout the house. Gourmet kitchen with custom cabinets, high end SS appliances & wet bar/butler's pantry. Sunroom, 2-story family room, library with box beam ceilings & formal dining room. Two laundry rooms (one on second floor) & deluxe mud room. First floor guest bedroom suite & master bedroom with its own sitting room; wrap around deck at main level with entry from master bedroom, kitchen and family room. 3 additional oversized bedroom suites on the second floor featuring walk in closets & private baths! Huge additional loft style family room on second level, vaulted ceilings & skylights! Walkout basement also includes 10 foot ceilings, full kitchen, recreation area, wine cellar, wet bar & home theater. 4-car heated garage; 5 total fireplaces throughout every level. Whole house is 2x6 construction, 3/4 inch drywall-built to highest standard!
Location
State IL
County Cook
Area Barrington Area
Rooms
Basement Full, Walkout
Interior
Interior Features Vaulted/Cathedral Ceilings, Skylight(s), Hardwood Floors, First Floor Bedroom, Second Floor Laundry, First Floor Full Bath
Heating Natural Gas, Sep Heating Systems - 2+, Zoned
Cooling Central Air, Zoned
Fireplaces Number 5
Equipment Ceiling Fan(s), Fan-Whole House, Sump Pump
Fireplace Y
Appliance Double Oven, Range, Microwave, Dishwasher
Exterior
Exterior Feature Deck, Brick Paver Patio, Fire Pit
Parking Features Attached
Garage Spaces 4.0
Community Features Street Paved
Roof Type Asphalt
Building
Lot Description Cul-De-Sac, Landscaped
Sewer Septic-Private
Water Private Well
New Construction false
Schools
Elementary Schools Countryside Elementary School
Middle Schools Barrington Middle School Prairie
High Schools Barrington High School
School District 220 , 220, 220
Others
HOA Fee Include None
Ownership Fee Simple
Special Listing Condition None
Read Less
Want to know what your home might be worth? Contact us for a FREE valuation!

Our team is ready to help you sell your home for the highest possible price ASAP

© 2024 Listings courtesy of MRED as distributed by MLS GRID. All Rights Reserved.
Bought with John Morrison • @properties






