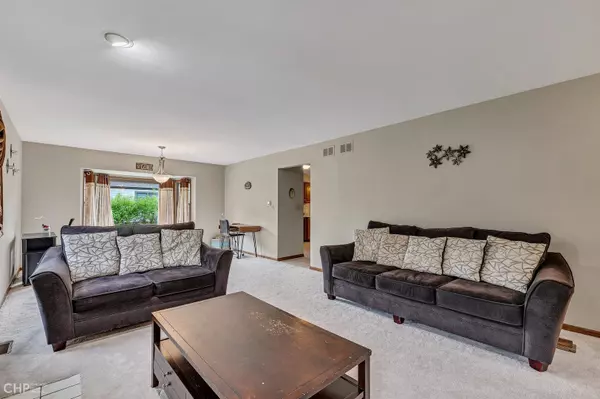$330,000
$349,900
5.7%For more information regarding the value of a property, please contact us for a free consultation.
7S341 Marion WAY Naperville, IL 60540
3 Beds
2.5 Baths
1,962 SqFt
Key Details
Sold Price $330,000
Property Type Townhouse
Sub Type Townhouse-2 Story
Listing Status Sold
Purchase Type For Sale
Square Footage 1,962 sqft
Price per Sqft $168
Subdivision Fairways Of Hobson Creek
MLS Listing ID 11228348
Sold Date 11/22/21
Bedrooms 3
Full Baths 2
Half Baths 1
HOA Fees $264/mo
Year Built 1988
Annual Tax Amount $5,936
Tax Year 2020
Lot Dimensions 51X98
Property Description
Stunning end-unit with a finished basement in the popular Fairways of Hobson Creek subdivision. Largest model boasting over 1,962 SF plus 890 SF in basement. 2-story entry with dramatic staircase. Big windows flood the rooms with natural light. Inviting living room and formal dining room. Spacious kitchen features newer stainless steel appliances, new granite countertops, pantry and loads of cabinets. Separate breakfast area with sliding glass door leading to the deck overlooking the backyard. Huge master suite features updated luxury bath and walk-in closet. Sliding door opens to a small deck off master bedroom. Second bedroom and 3rd bedroom share the large Hall Bath. The finished basements offers a large family room and a game room plus storage area. New carpet and new professional paint throughout! Great location close to I-355 and I-88, restaurants, and shopping. Acclaimed 203 Naperville School District.
Location
State IL
County Du Page
Area Naperville
Rooms
Basement Full
Interior
Interior Features Vaulted/Cathedral Ceilings, Second Floor Laundry, Laundry Hook-Up in Unit, Walk-In Closet(s), Granite Counters
Heating Natural Gas, Forced Air
Cooling Central Air
Fireplaces Number 1
Fireplaces Type Gas Starter
Equipment Sump Pump
Fireplace Y
Appliance Range, Microwave, Dishwasher, Refrigerator, Washer, Dryer, Disposal, Stainless Steel Appliance(s)
Laundry Gas Dryer Hookup, Laundry Closet
Exterior
Exterior Feature Deck
Parking Features Attached
Garage Spaces 2.0
Amenities Available Park
Roof Type Asphalt
Building
Lot Description Corner Lot, Sidewalks, Streetlights
Story 2
Sewer Public Sewer
Water Lake Michigan
New Construction false
Schools
Elementary Schools Ranch View Elementary School
Middle Schools Kennedy Junior High School
High Schools Naperville North High School
School District 203 , 203, 203
Others
HOA Fee Include Insurance,Exterior Maintenance,Lawn Care
Ownership Fee Simple w/ HO Assn.
Special Listing Condition None
Pets Description Cats OK, Dogs OK
Read Less
Want to know what your home might be worth? Contact us for a FREE valuation!

Our team is ready to help you sell your home for the highest possible price ASAP

© 2024 Listings courtesy of MRED as distributed by MLS GRID. All Rights Reserved.
Bought with John McHatton • @properties






