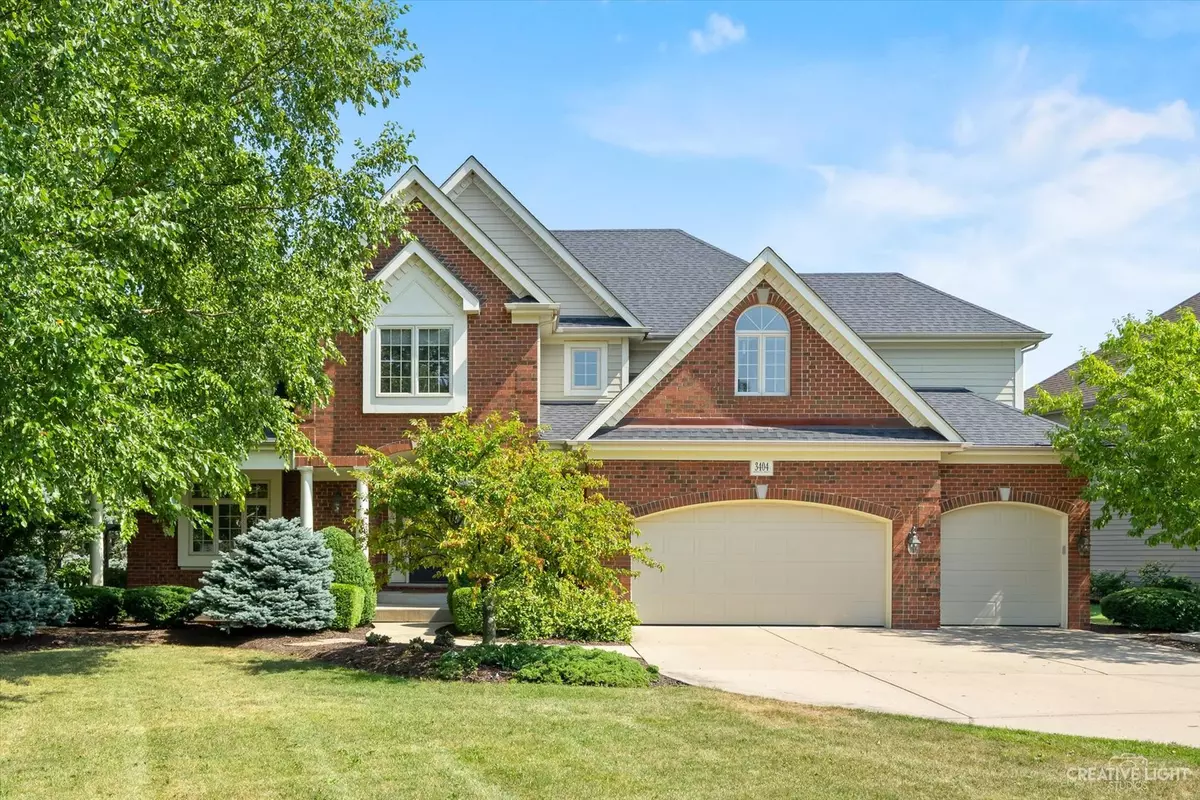$730,000
$739,000
1.2%For more information regarding the value of a property, please contact us for a free consultation.
3404 Redwing DR Naperville, IL 60564
6 Beds
4.5 Baths
3,815 SqFt
Key Details
Sold Price $730,000
Property Type Single Family Home
Sub Type Detached Single
Listing Status Sold
Purchase Type For Sale
Square Footage 3,815 sqft
Price per Sqft $191
Subdivision Tall Grass
MLS Listing ID 11241075
Sold Date 11/19/21
Style Traditional
Bedrooms 6
Full Baths 4
Half Baths 1
HOA Fees $59/ann
Year Built 2002
Annual Tax Amount $14,018
Tax Year 2020
Lot Size 0.290 Acres
Lot Dimensions 99X125
Property Description
WARM & INVITING, 3404 REDWING DRIVE WELCOMES YOU IN! YOU'LL IMMEDIATELY NOTICE THE ARCHITECTURAL DETAILS & THE NUMEROUS UPDATES IN THIS TRUE 5 BEDROOM HOME! YES, ALL 5 BEDROOMS ARE UPSTAIRS! Throughout the home are elegant Pottery Barn light fixtures. Hardwood floors were added to the first floor and refinished in warm brown. The kitchen has granite, newer stainless steel appliances & was updated in 2018 with professionally painted white cabinetry & new hardware. Cozy Family Room has see thru fireplace and built in bookcases. Sunroom is surrounded in windows & is perfect for enjoying your morning coffee. Large Dining Room has hardwood floors & tray ceiling with crown molding. Second floor offers plush new carpet, 5 bedrooms & sought after 3 full baths, including Jack & Jill. Spacious Owner Retreat has amazing closet space! The sitting room area was converted into custom built closest area with a center island with quartz countertop. Master Bathroom has an additional walk in closet, skylights, dual sinks, whirlpool tub, separate shower & private water closet. Modern finished basement has wood laminate flooring mimicking shiplap. The bar was updated with stack stone front & granite top. Water blasted marble flooring was installed in bathroom & bar area & Cambria quartz added to the bathroom vanity. Wood paneled Media Room is a great spot for family movie night! The 6th bedroom provides privacy for overnight guests! Professionally landscaped yard features stamped concrete patio and a fenced backed yard. Extra deep garage has tons of storage. Tall Grass is a premier swim/tennis community with on site award winning district 204 elementary & middle school. NEW ROOF 2019! 2 NEW A/C 2017! NEW SUMP PUMP & BACKUP BATTERY 2020! For complete list of updates please see additional information.
Location
State IL
County Will
Area Naperville
Rooms
Basement Full
Interior
Interior Features Vaulted/Cathedral Ceilings, Skylight(s), Hardwood Floors, First Floor Laundry
Heating Natural Gas, Forced Air, Zoned
Cooling Central Air
Fireplaces Number 1
Fireplaces Type Double Sided, Heatilator
Equipment Humidifier, CO Detectors, Ceiling Fan(s), Sump Pump, Sprinkler-Lawn
Fireplace Y
Appliance Double Oven, Microwave, Dishwasher, Refrigerator, Disposal, Stainless Steel Appliance(s)
Exterior
Exterior Feature Porch, Brick Paver Patio
Parking Features Attached
Garage Spaces 3.0
Community Features Clubhouse, Park, Pool, Tennis Court(s), Lake, Street Lights
Roof Type Asphalt
Building
Sewer Public Sewer
Water Public
New Construction false
Schools
Elementary Schools Fry Elementary School
Middle Schools Scullen Middle School
High Schools Waubonsie Valley High School
School District 204 , 204, 204
Others
HOA Fee Include Insurance,Clubhouse,Pool
Ownership Fee Simple w/ HO Assn.
Special Listing Condition None
Read Less
Want to know what your home might be worth? Contact us for a FREE valuation!

Our team is ready to help you sell your home for the highest possible price ASAP

© 2024 Listings courtesy of MRED as distributed by MLS GRID. All Rights Reserved.
Bought with Rabi Jaber • Prestige Real Estate Group Inc






