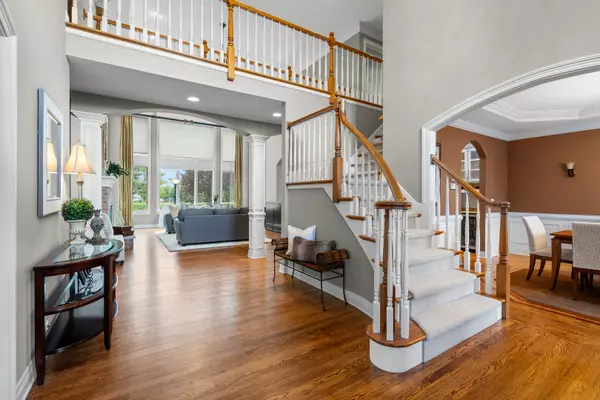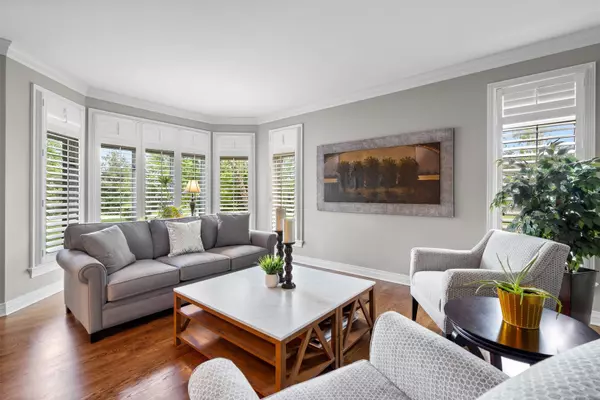$990,000
$998,900
0.9%For more information regarding the value of a property, please contact us for a free consultation.
38W401 Golfview CT St. Charles, IL 60175
5 Beds
5 Baths
4,500 SqFt
Key Details
Sold Price $990,000
Property Type Single Family Home
Sub Type Detached Single
Listing Status Sold
Purchase Type For Sale
Square Footage 4,500 sqft
Price per Sqft $220
Subdivision Burr Hill
MLS Listing ID 11083580
Sold Date 08/05/21
Style Traditional
Bedrooms 5
Full Baths 4
Half Baths 2
Year Built 2001
Annual Tax Amount $19,711
Tax Year 2019
Lot Size 1.250 Acres
Lot Dimensions 211X254X205X200
Property Description
Exceptional estate located in desirable Burr Hill subdivision that will please the most discerning of buyers! Incredibly maintained traditional that boasts 4500 square feet of luxury living space & coveted amenities. Overflowing with quality craftsmanship and detail, extensive millwork, plantation shutters & a seamless open floor plan. A true chef's kitchen that is sure to delight offering top of the line apps, sprawling island with 6 burner gas range, double ovens, microwave and warming drawers, walk-in and butler's pantries & a separate eating area. Handsome paneled study includes custom built-ins and see through fireplace, sumptuous master suite with lavish bath and HUGE walk-in closet & an unparalleled finished lower level with large rec area, impressive bar & exercise room. Poised on a stunning 1.25 acre lot that features an expansive brick paver patio, fire pit, divine in-ground pool with slide & plenty of privacy provided by the mature, professional landscaping!
Location
State IL
County Kane
Area Campton Hills / St. Charles
Rooms
Basement Full
Interior
Interior Features Vaulted/Cathedral Ceilings, Bar-Wet, Hardwood Floors, First Floor Laundry
Heating Natural Gas, Forced Air, Zoned
Cooling Central Air, Zoned
Fireplaces Number 3
Fireplaces Type Gas Starter
Equipment Humidifier, Water-Softener Owned, Central Vacuum, TV-Cable, Security System, Intercom, Ceiling Fan(s), Fan-Whole House, Sump Pump, Sprinkler-Lawn, Air Purifier
Fireplace Y
Appliance Double Oven, Microwave, Dishwasher, Refrigerator, Disposal, Wine Refrigerator
Exterior
Exterior Feature Brick Paver Patio, In Ground Pool
Parking Features Attached
Garage Spaces 3.0
Community Features Clubhouse, Pool, Tennis Court(s), Lake, Street Paved
Roof Type Asphalt
Building
Lot Description Golf Course Lot, Landscaped
Sewer Septic-Private
Water Private Well
New Construction false
Schools
Elementary Schools Ferson Creek Elementary School
Middle Schools Thompson Middle School
High Schools St Charles North High School
School District 303 , 303, 303
Others
HOA Fee Include None
Ownership Fee Simple
Special Listing Condition List Broker Must Accompany
Read Less
Want to know what your home might be worth? Contact us for a FREE valuation!

Our team is ready to help you sell your home for the highest possible price ASAP

© 2024 Listings courtesy of MRED as distributed by MLS GRID. All Rights Reserved.
Bought with Gina Masello • Premier Living Properties






