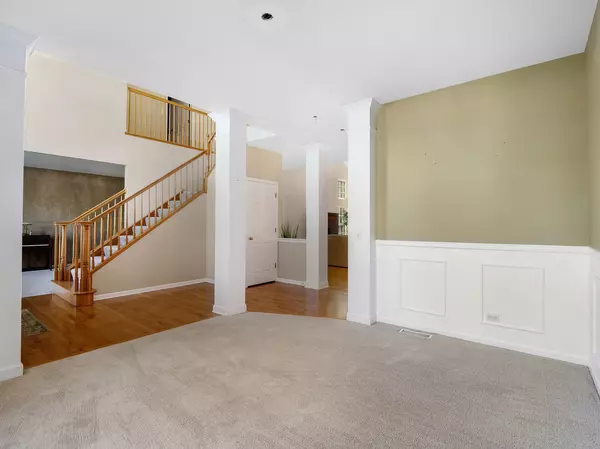$429,900
$434,900
1.1%For more information regarding the value of a property, please contact us for a free consultation.
Address not disclosed Gilberts, IL 60136
4 Beds
2.5 Baths
3,273 SqFt
Key Details
Sold Price $429,900
Property Type Single Family Home
Sub Type Detached Single
Listing Status Sold
Purchase Type For Sale
Square Footage 3,273 sqft
Price per Sqft $131
Subdivision Timber Glen
MLS Listing ID 11105788
Sold Date 11/15/21
Bedrooms 4
Full Baths 2
Half Baths 1
HOA Fees $37/ann
Year Built 2002
Annual Tax Amount $9,648
Tax Year 2019
Lot Size 0.636 Acres
Lot Dimensions 0.6361
Property Description
Welcome to best location in Timber Glen Wow, Amazing, Gorgeous custom built beautiful 4 bedrooms, 2.1 bathroom plus den/office on first floor home means there is plenty of privacy for everyone, too. This Original owner home is ready for its new owners The Merrilee is long time favorite. This 3,273 square foot home, 9-foot ceilings and open concept floor plan is filled with drama - with skybridge between the 2-story foyer and family room, and sumptuous master suite with octagonal sitting room, huge walk-in closet, private bath with corner whirlpool tub, separate shower, double sink vanities, and tile flooring. Stucco front with concrete walkway leads to the 2-story entry. Inviting entryway opens to formal dining room with crown molding, living room and hardwood flooring. Exceptional 2 story family room with solid brick floor to ceiling gas or log burning fireplace and stunning windows to look out on Extra-large, 0.6 acres, professionally maintained Premium private lot with a tree island. Bright eat in kitchen with oak cabinetry, stainless steel appliances (replaced in 2018), tile backsplash, center island with canned lighting, upgraded countertops, pantry and separate octagonal dinette with slider leads to the huge custom deck perfect for summer nights and entertaining. Deck refinished and stained. Custom oak railing on stairs and balcony Convenient main floor laundry with closet and shelfs. Washer and dryer replaced in 2017. New utility sink. Gracious size three additional very bright bedroom on second floor are sharing second bathroom. Huge full look out ready to finish basement with rough in plumbing for another bathroom and 10-foot foundation Attached 2 car garage Carpets on second floor professionally cleaned Some rooms repainted, The community offers walking trail, two fishing pond, Paul Wolfe woods with excellent nature trails. Ideal quiet cul-de-sac location in a great neighborhood, yet not far from Randall Road or Rt. 47 with shopping and dining. Quick access to I-90 for easy commuting. Great home in great location. It will not last long.
Location
State IL
County Kane
Area Gilberts
Rooms
Basement Full
Interior
Interior Features Hardwood Floors, First Floor Laundry, Walk-In Closet(s), Ceilings - 9 Foot, Open Floorplan, Some Carpeting, Special Millwork, Some Wood Floors, Separate Dining Room, Some Storm Doors
Heating Natural Gas, Forced Air
Cooling Central Air
Fireplaces Number 1
Fireplaces Type Wood Burning, Gas Log
Equipment TV-Cable, Intercom, CO Detectors, Sump Pump
Fireplace Y
Appliance Range, Microwave, Dishwasher, Disposal, Stainless Steel Appliance(s), ENERGY STAR Qualified Appliances, Gas Cooktop, Intercom, Gas Oven
Laundry Gas Dryer Hookup, In Unit, Sink
Exterior
Exterior Feature Deck, Fire Pit
Parking Features Attached
Garage Spaces 2.0
Roof Type Asphalt
Building
Lot Description Cul-De-Sac, Landscaped, Wooded, Wood Fence
Sewer Public Sewer
Water Public
New Construction false
Schools
Elementary Schools Gilberts Elementary School
Middle Schools Dundee Middle School
High Schools Hampshire High School
School District 300 , 300, 300
Others
HOA Fee Include Insurance,Exterior Maintenance
Ownership Fee Simple
Special Listing Condition None
Read Less
Want to know what your home might be worth? Contact us for a FREE valuation!

Our team is ready to help you sell your home for the highest possible price ASAP

© 2024 Listings courtesy of MRED as distributed by MLS GRID. All Rights Reserved.
Bought with Monica Vargas • GREAT HOMES REAL ESTATE, INC.






