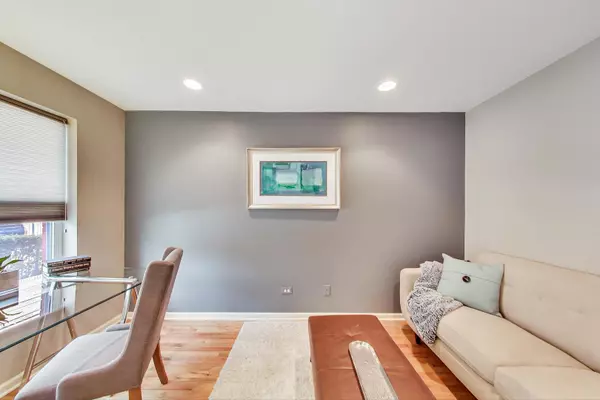$661,500
$685,000
3.4%For more information regarding the value of a property, please contact us for a free consultation.
16 S ABERDEEN ST #6 Chicago, IL 60607
3 Beds
3 Baths
2,000 SqFt
Key Details
Sold Price $661,500
Property Type Townhouse
Sub Type Townhouse-TriLevel
Listing Status Sold
Purchase Type For Sale
Square Footage 2,000 sqft
Price per Sqft $330
Subdivision Arcadia Place
MLS Listing ID 11182561
Sold Date 11/30/21
Bedrooms 3
Full Baths 3
HOA Fees $255/mo
Rental Info Yes
Year Built 2004
Annual Tax Amount $11,107
Tax Year 2020
Lot Dimensions 2000
Property Description
Welcome home to this beautiful tri-level townhome in prime West Loop location, featuring 3 bedrooms, 3 full baths, and a Private Roof Deck with breathtaking City views. Ideal for entertaining, the main level boasts open concept living with flow from the open kitchen through to the airy living room, featuring hardwood floors throughout. This cozy living area is accentuated with a fireplace and has just the perfect amount of separation from a true dining space, roomy enough to host a great dinner party. The at-home chef will love the open kitchen with its striking granite countertops, backsplash, Newer LG Stainless Steel Appliances and an expansive peninsula, which offers plenty of extra counter space to work and comfortable seating for four. The kitchen also features a huge pantry and access to a private balcony that's great for grilling. Boasting newly installed hardwood flooring upstairs, the second floor has two generously sized bedrooms including the primary suite that has a full wall of professionally organized closets and a stylish en suite bath with dual vanity, linen pantry and a roomy shower. Bright 2nd bedroom and guest bath with a skylight and Jacuzzi tub. Access to private roof-deck which is roomy enough for living room type furniture, great for enjoying the city and the finest of views! First floor has a full bath and a third bedroom that could be used as a separate den or home office, great if you still need that perfect WFH space; plus you have direct access to your 2-car garage and private entryway. Meticulously maintained home has gorgeous finishes throughout; including a new HVAC system, fresh paint, updated lighting and newer decking on both the balcony and rooftop deck. Enjoy all of this and more in the highly-rated Skinner West Elementary School district, Extremely Convenient location, walking distance to Top Rated Restaurants, Target, Whole Foods, Mariano's, boutique shopping, fantastic city parks, transportation and entertainment.....plus easy access to the expressway. Take advantage of living in all that West Loop and Fulton Market has to offer!
Location
State IL
County Cook
Area Chi - Near West Side
Rooms
Basement None
Interior
Interior Features Skylight(s), Hardwood Floors, Laundry Hook-Up in Unit, Storage
Heating Natural Gas, Forced Air
Cooling Central Air
Fireplaces Number 1
Fireplaces Type Gas Log, Gas Starter
Equipment Humidifier, Security System, Fire Sprinklers, Ceiling Fan(s)
Fireplace Y
Appliance Range, Microwave, Dishwasher, Refrigerator, Washer, Dryer, Disposal, Stainless Steel Appliance(s)
Laundry In Unit
Exterior
Exterior Feature Balcony, Deck, Storms/Screens
Parking Features Attached
Garage Spaces 2.0
Roof Type Rubber
Building
Story 3
Sewer Public Sewer
Water Lake Michigan
New Construction false
Schools
Elementary Schools Skinner Elementary School
School District 299 , 299, 299
Others
HOA Fee Include Water,Insurance,Exterior Maintenance,Lawn Care,Scavenger,Snow Removal
Ownership Fee Simple w/ HO Assn.
Special Listing Condition None
Pets Allowed Cats OK, Dogs OK
Read Less
Want to know what your home might be worth? Contact us for a FREE valuation!

Our team is ready to help you sell your home for the highest possible price ASAP

© 2024 Listings courtesy of MRED as distributed by MLS GRID. All Rights Reserved.
Bought with Katelynn Banks • RE/MAX Cornerstone






